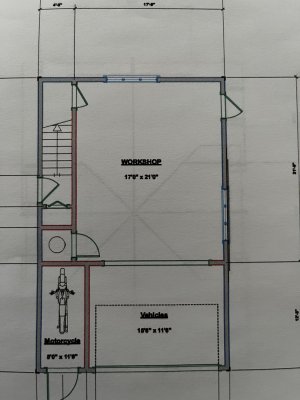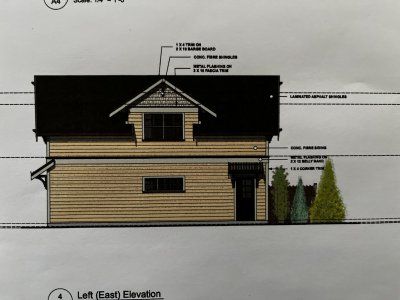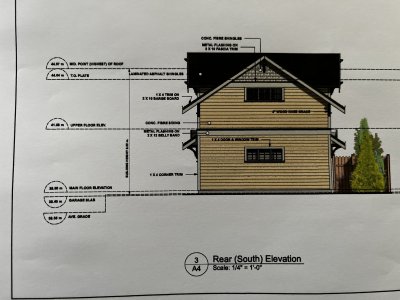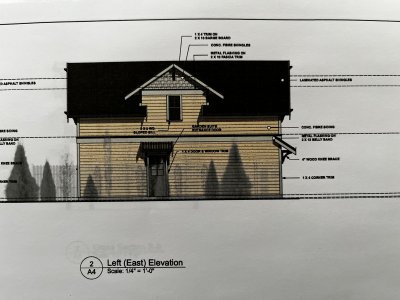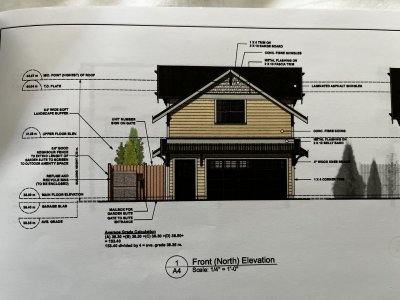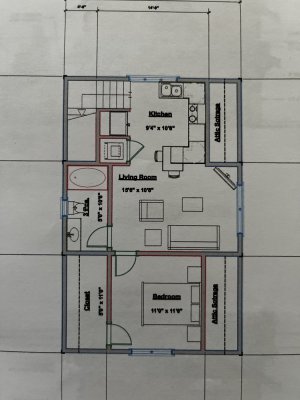-
Welcome back Guest! Did you know you can mentor other members here at H-M? If not, please check out our Relaunch of Hobby Machinist Mentoring Program!
You are using an out of date browser. It may not display this or other websites correctly.
You should upgrade or use an alternative browser.
You should upgrade or use an alternative browser.
New shop space!
- Thread starter DavidR8
- Start date
- Joined
- Oct 16, 2019
- Messages
- 6,576
- Joined
- Oct 16, 2019
- Messages
- 6,576
All we have to do is push it through the Byzantine permitting processSweet!!
Congratulations. That will be a nice looking building.
- Joined
- Jun 10, 2019
- Messages
- 534
Is the "vehicles" space being interpreted as a garage or no? I realize it couldn't be used for a car (too shallow). But in our area: if the use is labeled as a garage, then it must have floors that slope to the roll-up door. If its shop space: I would want a flat & level floor.
BC certainly could be different regs but figured I'd mention it. Dead flat & level floors for a shop.
BC certainly could be different regs but figured I'd mention it. Dead flat & level floors for a shop.
- Joined
- Oct 16, 2019
- Messages
- 6,576
Strictly speaking we don't have to have a garage but we are calling it a garage for a Smartcar so that we don't get hassled about having an 750 sq ft workshop under the upper floor living areaIs the "vehicles" space being interpreted as a garage or no? I realize it couldn't be used for a car (too shallow). But in our area: if the use is labeled as a garage, then it must have floors that slope to the roll-up door. If its shop space: I would want a flat & level floor.
BC certainly could be different regs but figured I'd mention it. Dead flat & level floors for a shop.
We haven't talked about details like the floor yet as we are at development permit stage which if approved will let us go to the building permit stage. At that point we will iron out the building details.
- Joined
- Jun 10, 2019
- Messages
- 534
Cool. Yeah - just don't want to get caught later if inspector fails due to requiring slope just based on what the room is called. 
I'm sensitive to sloped floors. The clown who did our house (prior to us owning it) put not only a ridiculously high slope, but also swales? along all 3 sides. Stuff will roll out of the garage on its own and it takes a lot of shims to level equipment. I can't begin to explain how annoying it is.
Best of luck with the process & the new shop!
I'm sensitive to sloped floors. The clown who did our house (prior to us owning it) put not only a ridiculously high slope, but also swales? along all 3 sides. Stuff will roll out of the garage on its own and it takes a lot of shims to level equipment. I can't begin to explain how annoying it is.
Best of luck with the process & the new shop!
- Joined
- Oct 16, 2019
- Messages
- 6,576
I hope to break ground in the spring!Cool. Yeah - just don't want to get caught later if inspector fails due to requiring slope just based on what the room is called.
I'm sensitive to sloped floors. The clown who did our house (prior to us owning it) put not only a ridiculously high slope, but also swales? along all 3 sides. Stuff will roll out of the garage on its own and it takes a lot of shims to level equipment. I can't begin to explain how annoying it is.
Best of luck with the process & the new shop!
- Joined
- Oct 16, 2019
- Messages
- 6,576
I'm pretty excited!Looking good! The bedroom on upper floor is a nice size too, not some cracker box sized thing…



