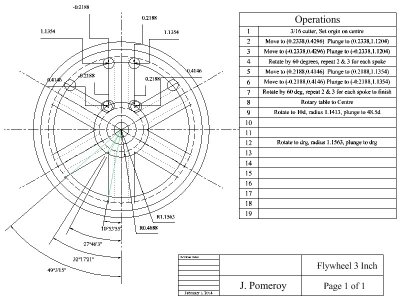- Joined
- Jun 17, 2012
- Messages
- 2,220
That's the issue for me as well. If there was a real user friendly CAD program that could put out a good DXF file that's usable by CAM programs, I'd be all over it. There might be one out there that I haven't found yet. Someone please show me a simple CAD program that can export a DXF. I don't really need a super powerful package, but if it's there as an option, why not.I I really don't care to use real CAD programs. I find their input methods to be too tedious.
Marcel


