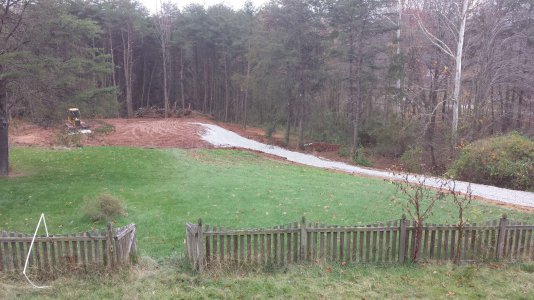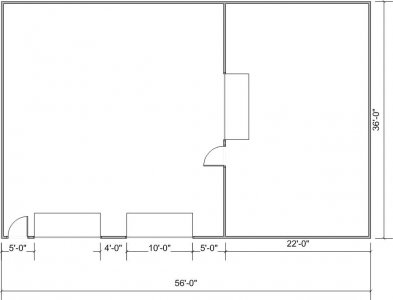- Joined
- Oct 27, 2014
- Messages
- 20
I'll make a suggestion... Make sure the inner walls are easy to move as our shops have a bad habit of growing on us. One day it's a lathe and the next you got surface grinders and mills and something you aint even sure what the hell it does but it's made from cast iron so you brought it home
Good point about the inner walls. Any suggestions on the best way to do this?



