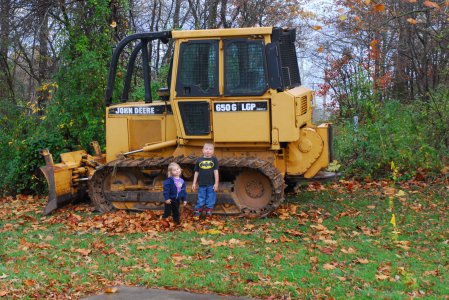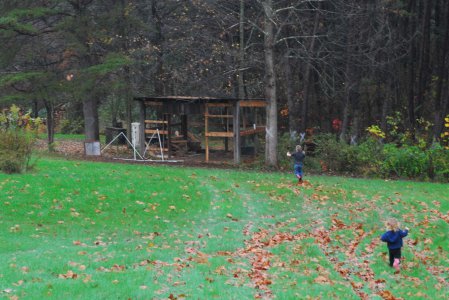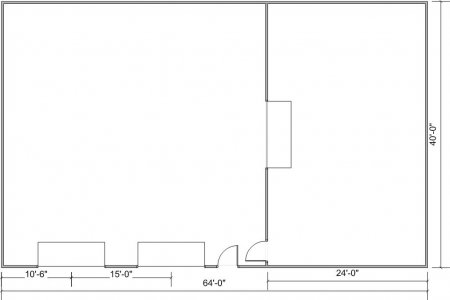- Joined
- Oct 27, 2014
- Messages
- 20
As I mentioned in my introduction I'm in the process, very early process, of building a building to use as a workshop. This thread will document the build. I'm sure I'll also be asking for opinions about some of the building details too. In fact I already have a few questions I know I'm going to present to the group, but those can wait a few days.
After much debate, I've decided on a 40x64x13 building. Basically, I'm going as big as I can reasonably afford. This size will allow me to wall off part of the building for a fully heated and cooled workshop. The rest of the building will be used as a garage for working on my cars.
Tomorrow is the first of many exciting days to come as the excavator is planning on breaking ground.
I'll post my general building floor plan later to day to see if anyone has some suggestions.
After much debate, I've decided on a 40x64x13 building. Basically, I'm going as big as I can reasonably afford. This size will allow me to wall off part of the building for a fully heated and cooled workshop. The rest of the building will be used as a garage for working on my cars.
Tomorrow is the first of many exciting days to come as the excavator is planning on breaking ground.
I'll post my general building floor plan later to day to see if anyone has some suggestions.




