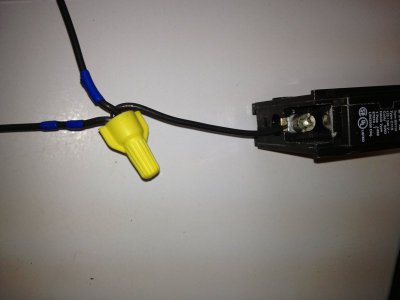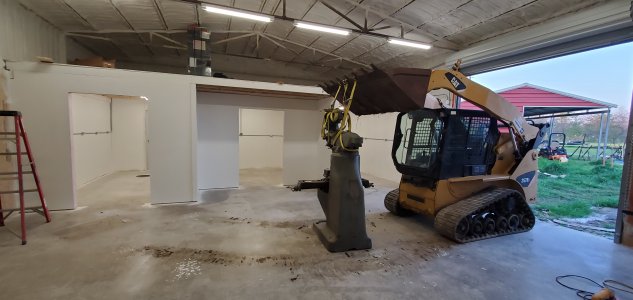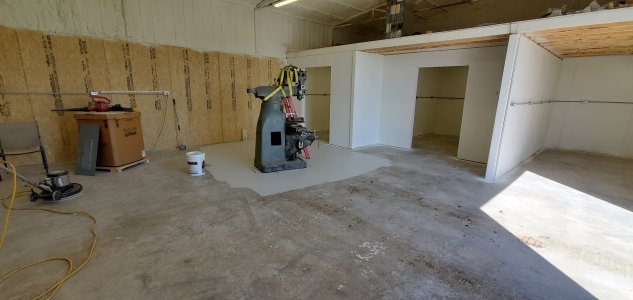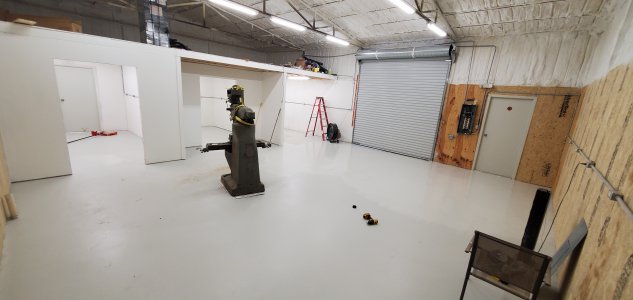- Joined
- Jun 8, 2016
- Messages
- 603
Well, I've got some more done. Things have been slow with the smowmageddon recently. Took a while for me to be able to get some things done. But here we are:
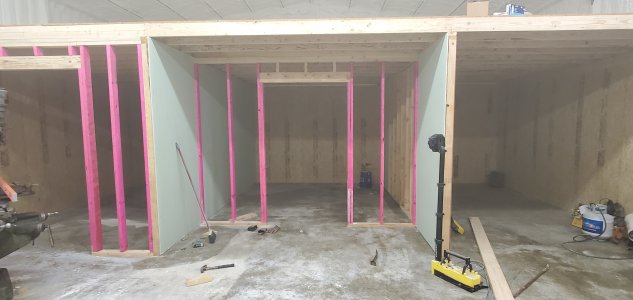
I had enough plywood to deck above these rooms, and to line the walls on both outside rooms. Basically rooms on either side of the center room have plywood all around. The center room has 1/2" sheetrock, as well as the 'exterior' of the rooms. I used what I call 'green rock", which is supposed to be mold and mildew resistant. I don't think it is code compliant for bathrooms any longer in many areas, but 6 years ago it is what was used in my baths around showers and tubs.
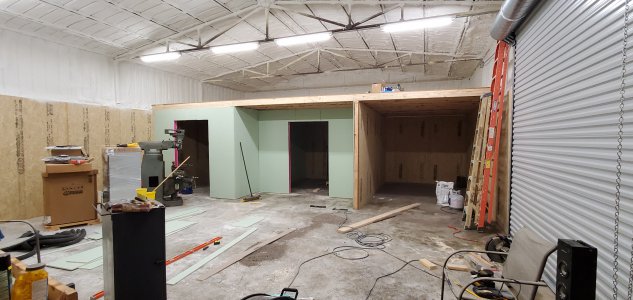
And of course I got the pleasure of taping and bedding.
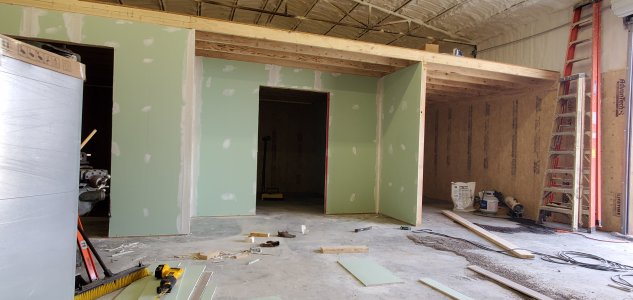
Finally got everything sanded and painted. I used the same flat "maintenance" paint on the walls that I used on the foam. I only painted the walled section of the shop. The big open section, which is where I am standing while taking these photos, was left unpainted.
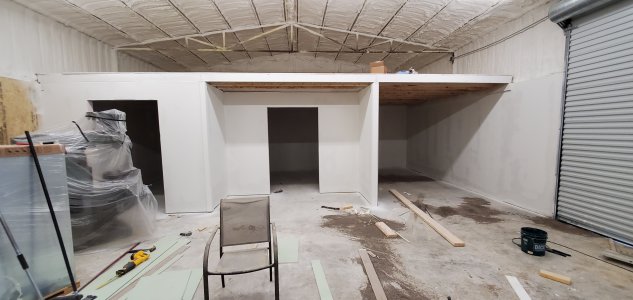
ONe other thing I have done was add an emergency light. This building was built with no windows. I had some concern that working inside if a main breaker went out, or if somehow I lost power I would be standing in the dark. SO, I added an emergency light.
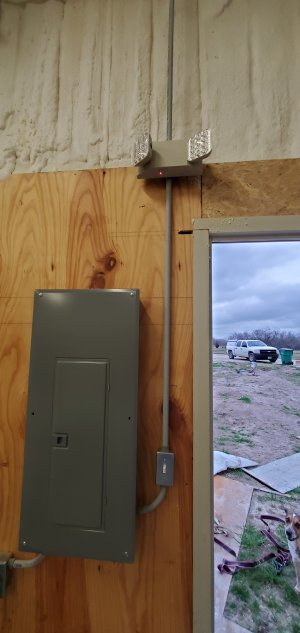
It's not really alot of light, but it's enough.

I had enough plywood to deck above these rooms, and to line the walls on both outside rooms. Basically rooms on either side of the center room have plywood all around. The center room has 1/2" sheetrock, as well as the 'exterior' of the rooms. I used what I call 'green rock", which is supposed to be mold and mildew resistant. I don't think it is code compliant for bathrooms any longer in many areas, but 6 years ago it is what was used in my baths around showers and tubs.

And of course I got the pleasure of taping and bedding.

Finally got everything sanded and painted. I used the same flat "maintenance" paint on the walls that I used on the foam. I only painted the walled section of the shop. The big open section, which is where I am standing while taking these photos, was left unpainted.

ONe other thing I have done was add an emergency light. This building was built with no windows. I had some concern that working inside if a main breaker went out, or if somehow I lost power I would be standing in the dark. SO, I added an emergency light.

It's not really alot of light, but it's enough.


