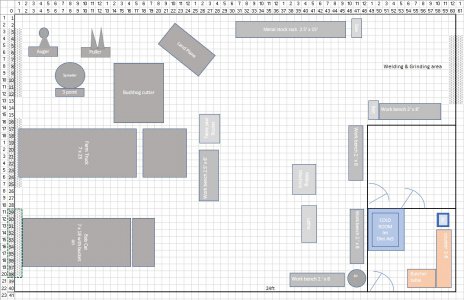The metal building and condensation should not be an issue. The factor that would affect it is of course the indoor air quality, such as moisture level in the air. You are in a different area of the country so I would assume cooling load is greater than heating load. Up here, if we have more than about 40% humidity in the winter, one can expect some moisture issues around windows and doors, but if a vapor barrier is properly applied, it should not be an issue. Speaking of vapor barrier, the closed cell foam is the vapor barrier so none needed.
If I were you, I would look at doing fiberglass batts, but making sure the installation is done properly. For example, if there are wires running through the walls, you must split the batts to go on both sides of the wires. Here is a good video on how to do it properly... This old house fiberglass install.
The bubble wrap type of product that you linked is, in my opinion, a scam. There are ways that they can claim their R-value, but it does not work in real world applications in my opinion.
40% humidity sounds like a dream. Here in Georgia, the LOWEST we get is 40%, and that is mid afternoon, in the morning it usually 80%, whith about half the year at 90%. When I go out to the pole barn in the morning, the condensation can be so bad you can see the little drops of water all over the surface of the roof. I didn't do any insulation in there because the top half of the stall are open. The steel building contractors and pole barn contractors all are telling me I need insulation to prevent condensation if I fully enclose it and want to air condition it, because am dew point is 70-75 degrees. Of course AC will also decrease the humidity inside, so that will help too, I hope.
Have you looked into SIP's. Structural insulated panels. They have OSB on both sides with foam in the middle. They come in a variety of widths starting at I believe 4 1/2". Construction goes very quickly. Here are some videos to give you an idea on how they go together.
I looked into the SIPs first, and the insullam product kind of as an off shoot of that. I talked to a couple of SIPs producer/suppliers and they basically told me they weren't competative, because after you put up the walls, you still need a sheathing on the outside. The Insullam product was my way initial thought as to how to do a SIP, utilizing the steel wall for the outside. I haven't found an SIP that does steel on the outside and wood on the inside, though I have found one that does steel for both. But the Insullam is only an R14 with 4 inches of foam and 5/8 sheet.
Currently, I'm thinking of using some kind of combination vapour/radiant barrier between the metal sheeting and the frame (it ranges from $0.25-0.45 per square foot) followed by fiberglass, and 0SB or plywood.... but still researching all of this.


