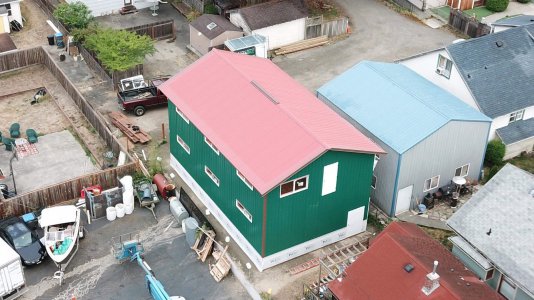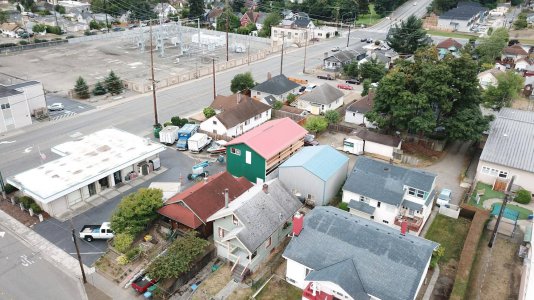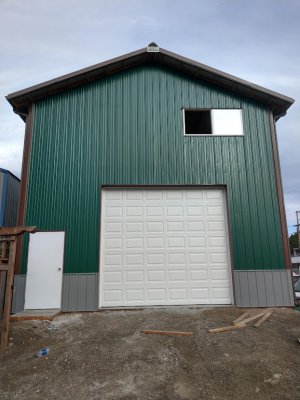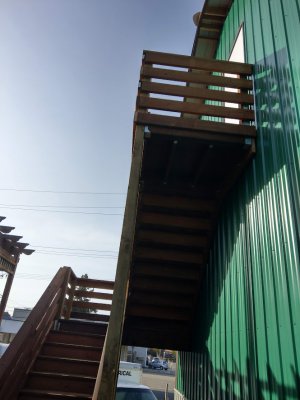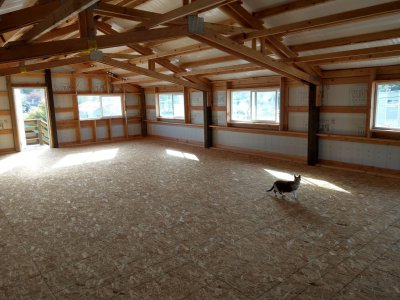- Joined
- Dec 25, 2017
- Messages
- 165
What I did is build a 40x26x12ft stick building with a stucco exterior matching our home and southwest neighborhood. The floors are 6" fiber reinforced concrete with parts that are 8" thick under the two-post lift. Floors are standard commercial vinyl tile. Lighting is LED replacement units in the original 4 ft fluorescent fixtures.
2x6 framing in walls. Lots of insulation. Package heating/cooling unit on roof. Recently added 6.6KW of solar on the roof. This ties in to the buried power lines that connect the shop sub-panel to the house main panel.
The north-face clerestory windows have proven to be a very nice feature as they bring in plenty of natural light and don't cause much heat loss in winter.
As the pictures illustrate, plan the size for needs and available space. My shop is 25 feet deep inside, and I placed the two-post lift to fit a planned Ford F-250 extended cab short bed. The idea was to have the bumper just clear the garage door on the lift. THEN I went and bought an F-250 CREW-cab short bed. Hmmm... see the pictures. I can't close the garage door with the truck on the lift. IF I had placed the lift 6" further forward the truck would fit.
Otherwise it is awesome. Basically a 4-car garage with two work bays. The rest is for tools and benches. Lots of 20A quad 120VAC outlets placed 4 ft above the floor to sit above benches. One 240 VAC 30A outlet on each wall for lathe, mill, welders. The lift is hardwired 240VAC to the ceiling.
2x6 framing in walls. Lots of insulation. Package heating/cooling unit on roof. Recently added 6.6KW of solar on the roof. This ties in to the buried power lines that connect the shop sub-panel to the house main panel.
The north-face clerestory windows have proven to be a very nice feature as they bring in plenty of natural light and don't cause much heat loss in winter.
As the pictures illustrate, plan the size for needs and available space. My shop is 25 feet deep inside, and I placed the two-post lift to fit a planned Ford F-250 extended cab short bed. The idea was to have the bumper just clear the garage door on the lift. THEN I went and bought an F-250 CREW-cab short bed. Hmmm... see the pictures. I can't close the garage door with the truck on the lift. IF I had placed the lift 6" further forward the truck would fit.
Otherwise it is awesome. Basically a 4-car garage with two work bays. The rest is for tools and benches. Lots of 20A quad 120VAC outlets placed 4 ft above the floor to sit above benches. One 240 VAC 30A outlet on each wall for lathe, mill, welders. The lift is hardwired 240VAC to the ceiling.








