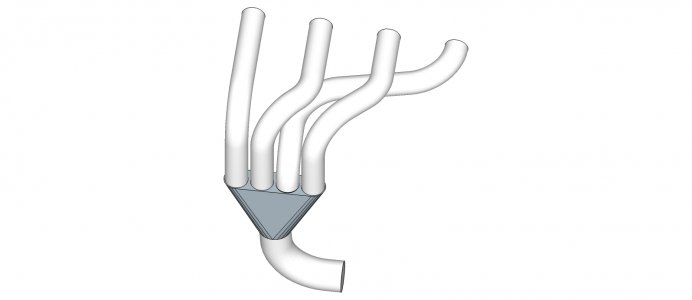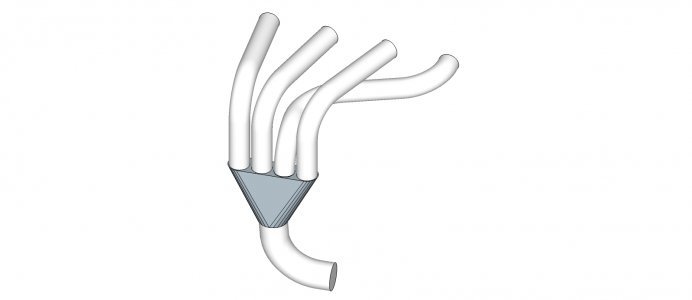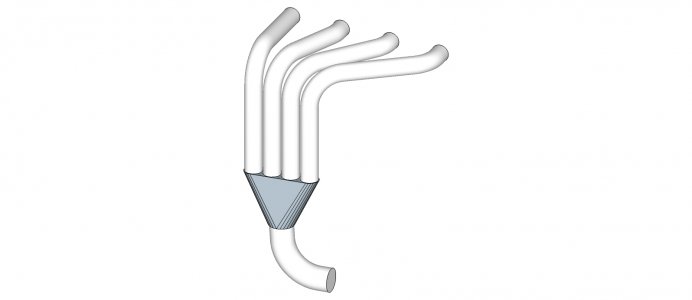-
Welcome back Guest! Did you know you can mentor other members here at H-M? If not, please check out our Relaunch of Hobby Machinist Mentoring Program!
You are using an out of date browser. It may not display this or other websites correctly.
You should upgrade or use an alternative browser.
You should upgrade or use an alternative browser.
Welding cart build
- Thread starter DavidR8
- Start date
- Joined
- Feb 9, 2017
- Messages
- 5,523
Wouldn’t those be really tough to do those angles on that big of a square on a surface grinder?
I forgot my brother who used to find all kinds of crazy stuff in the Stockton flea market, gave me the table saw attachment for a shop smith. It looks like it’s aluminum because of the paint, but it’s actually cast iron. When I think about it the stand with the HD rails might make a good base for a welding table. I see shopsmiths all the time for varying amounts on CL.
I forgot my brother who used to find all kinds of crazy stuff in the Stockton flea market, gave me the table saw attachment for a shop smith. It looks like it’s aluminum because of the paint, but it’s actually cast iron. When I think about it the stand with the HD rails might make a good base for a welding table. I see shopsmiths all the time for varying amounts on CL.
- Joined
- Feb 9, 2017
- Messages
- 5,523
Those look exactly like the wings off my dead Grizzly table saw that is my precision welding table.


Sent from my iPad using Tapatalk
- Joined
- Feb 9, 2017
- Messages
- 5,523
Chuck help! I finally went to get Sketchup for Dummies and there are several but two that seem possible one was done in like 2017 by Aiden Chopra and the latest is by Bill Fane, Mark Harrison, Josh Reilly. This just came out and these guys seem very accomplished. Fane wrote AutoCad for dummies and Harrison worked for the parent co Trimble (?) and Josh teaches Sketchup. I guess it’s so new there no reviews even though Amazon lists it as their best seller.First use the rectangle command to draw a 1" square. Then there are two ways to get the wall thickness. The long way is to set guide lines .06 in from each side and then draw in the lines. The easy way is to use the offset command with .06 and it will draw all of the lines for you. The last step is to highlight the center and delete it. Now you have a 1x1x .06 wall tube cross section.
Have you downloaded sketchup make 2017? You should and then set up the toolbars like I have them in the screen shot I posted. I tried a bunch of different arrangements for the toolbars before finally settling on the layout posted. I found that layout to be the most convenient for me.
Another thing I did after using sketchup for awhile was to take each command and see what it did and how to use it. I wish I had done this to start with. I still reference my Sketchup for Dummies book whenever I haven't done something in awhile. Or when things don't seem to go the way I expected them to. And I can't overemphasis the need to break your drawing down into lots of groups. Each component should be in its own group. It makes life much easier.
- Joined
- Oct 31, 2016
- Messages
- 2,718
Mine is Google Sketchup 8 for Dummies and was published in 2011. It was written by Aidan Chopra. Sketchup has seen revisions over the years. I am currently using Sketchup 2017. I think that this is the last version that you could download and use offline. I think that the most recent versions are stored on the web. I could be wrong about this. I would look for the Sketchup for Dummies that matches your version of Sketchup. I'll do a search and report back what I find.
- Joined
- Oct 31, 2016
- Messages
- 2,718
Based on a quick search this is what I think is happening. Aidan Chopra's last book is from 2017 which would correspond with the last downloadable free version of Sketchup. I think the Fane, et al. book is related to the web based version of Sketchup. I do not have either of these books so I can't compare them.
I am very leery of using web based software that starts out being free to use. Adobe went to web based versions of their photoshop program. Then in order to access the program you had to pay a monthly fee or an annual fee at a slight discount. This is why I have not switched over to the web based version of Sketchup. I don't want to get sucked into having to pay for it.
Either book is probably fine to use. I would buy Chopra's 2017 book if you are using the 2017 version of Sketchup. Fane's book if you are using the web based version of Sketchup.
The latest thing that I have been working on in Sketchup is headers for my 66 MG Midget project.



I am very leery of using web based software that starts out being free to use. Adobe went to web based versions of their photoshop program. Then in order to access the program you had to pay a monthly fee or an annual fee at a slight discount. This is why I have not switched over to the web based version of Sketchup. I don't want to get sucked into having to pay for it.
Either book is probably fine to use. I would buy Chopra's 2017 book if you are using the 2017 version of Sketchup. Fane's book if you are using the web based version of Sketchup.
The latest thing that I have been working on in Sketchup is headers for my 66 MG Midget project.



Last edited:
- Joined
- Feb 9, 2017
- Messages
- 5,523
Yeah, ultimately there is no free lunch. They are like pushers giving it to you for free and once youre hooked you have to pay whatever they decide. It kills me I got a deal on Corel 17(which I learned on Corelv3) and got a deal on CorelCAD. Unfortunately it’s exactly like AutoCAD which is Greek to me. And I checked and there is no CorelCAD for dummies  Its already hard to find that free vs of SketchUp.
Its already hard to find that free vs of SketchUp.
- Joined
- Feb 9, 2017
- Messages
- 5,523
Here’s a couple of pics of the progress of the JunkArt WeldingCart. I just test piled on the top, plasma and mig. I also used that rust converter on the frame channel. The old stuff used to work good. I have to attach the top and install channel sides to support the top better and to provide framework for hanging the cables, clamps etc. The open backend is where the small CO2 bottle and my small OA bottles will go.
Attachments
-
 69A3FCF5-00FA-4BDE-ADA8-95872B40A349.jpeg1.1 MB · Views: 16
69A3FCF5-00FA-4BDE-ADA8-95872B40A349.jpeg1.1 MB · Views: 16 -
 1FC59DCE-8EA1-4EB5-BF31-E470A9D6C96E.jpeg978.6 KB · Views: 18
1FC59DCE-8EA1-4EB5-BF31-E470A9D6C96E.jpeg978.6 KB · Views: 18 -
 3D3CDDF1-3C72-46AE-9D0F-D2ABDE61CBB7.jpeg1.9 MB · Views: 17
3D3CDDF1-3C72-46AE-9D0F-D2ABDE61CBB7.jpeg1.9 MB · Views: 17 -
 131F905A-75AA-43DE-B277-5B4523FA9B13.jpeg2.2 MB · Views: 16
131F905A-75AA-43DE-B277-5B4523FA9B13.jpeg2.2 MB · Views: 16 -
 538F4C94-D1A5-4715-88F4-6866569D1BFD.jpeg2.2 MB · Views: 16
538F4C94-D1A5-4715-88F4-6866569D1BFD.jpeg2.2 MB · Views: 16
- Joined
- Oct 31, 2016
- Messages
- 2,718
The actual name is Sketchup Make 2017. Here is a link to download it. https://download.cnet.com/SketchUp-Make-2017/3000-6677_4-10257337.html
- Joined
- Oct 16, 2019
- Messages
- 6,852
Put the shelves on the upright tonight.
Lots of grinding to get rid of brackets and things that were part of the donor warehouse cart.
Also made the base.
TIG goes on top, MIG on the bottom.

Sent from my iPhone using Tapatalk
Lots of grinding to get rid of brackets and things that were part of the donor warehouse cart.
Also made the base.
TIG goes on top, MIG on the bottom.

Sent from my iPhone using Tapatalk
