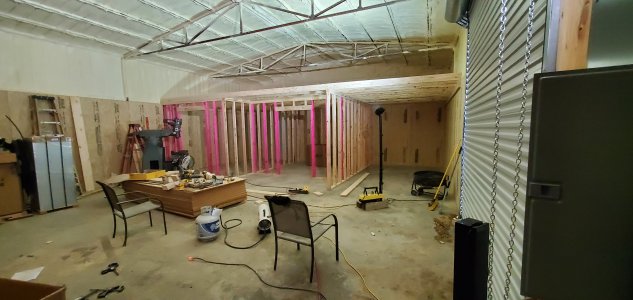- Joined
- Jun 8, 2016
- Messages
- 635
Well, got some stuff done inside. Framing is done for my 3 'rooms'. The framed section is 16x30, divided into 2 areas 16x9 and one larger area 16x10 in the center. I know the numbers don't add up exactly, but the shop is 30' deep at the concrete, inside the framing and such you loose a few inches. The center section (16x10) is actually a room 12x10 and a 4' inset area,

That stack of OSB in the floor now needs to be lifted above the rooms to be decking/flooring for the storage above. It's also where the AC/heat unit will be.

That stack of OSB in the floor now needs to be lifted above the rooms to be decking/flooring for the storage above. It's also where the AC/heat unit will be.
