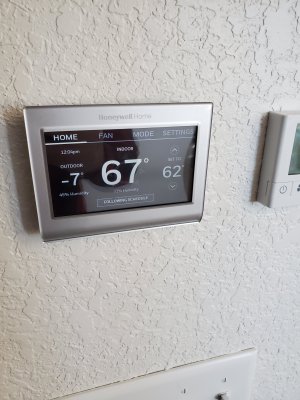- Joined
- Oct 13, 2014
- Messages
- 10,555
As a General Contractor, I have a lot of experience with regular and spray foam insulation, Drywall, etc.
I don't recommend spray foaming or blown-in insulation above the drop ceiling grid. Foam will be messy and difficult to apply evenly with all the obstructions. Ceiling tiles are not designed to carry any weight and will sag even under the weigh of blown cellulose, also the troffers are not designed for insulation contact and even with LED lamps could have excess heat issues.
If you are happy with the ceiling grid an the lighting I would say leave it and insulate under the roof. There, spray foam is the quickest, easiest and best insulative way to go, but not the cheapest. Hybrid methods: Spray 2" of foam and then a layer of fiberglass batts. Or use a layer of rigid foam board or boards, depending on the desired R value, leaving a gap around the perimeter then filling the gap with spray foam sealing and securing the boards in place. I am actually using this method on a home I am currently renovating, I'll post some pictures later.
If you decide to go the spray foam route, you can either hire a contractor of do it yourself with foam kits.
I don't recommend spray foaming or blown-in insulation above the drop ceiling grid. Foam will be messy and difficult to apply evenly with all the obstructions. Ceiling tiles are not designed to carry any weight and will sag even under the weigh of blown cellulose, also the troffers are not designed for insulation contact and even with LED lamps could have excess heat issues.
If you are happy with the ceiling grid an the lighting I would say leave it and insulate under the roof. There, spray foam is the quickest, easiest and best insulative way to go, but not the cheapest. Hybrid methods: Spray 2" of foam and then a layer of fiberglass batts. Or use a layer of rigid foam board or boards, depending on the desired R value, leaving a gap around the perimeter then filling the gap with spray foam sealing and securing the boards in place. I am actually using this method on a home I am currently renovating, I'll post some pictures later.
If you decide to go the spray foam route, you can either hire a contractor of do it yourself with foam kits.

