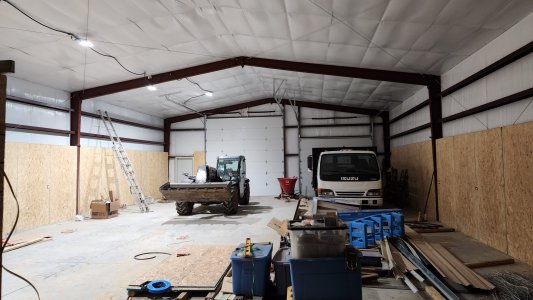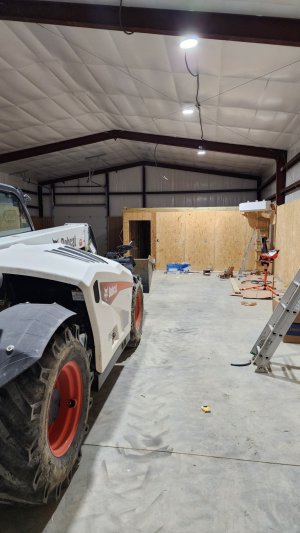6 on one circuit ( two outer walls) and 4 on the other cir cuit (centet). But all I have is 12 guage, so could run all one one 20 amp circuit.I'd have to double check the electrical code, (I'm not an electrician), but my understanding is you are not suppose to put more than 1440 watts of lighting on a 15 amps circuit, due to a NEC requirement to not exceed 80% of rated load for "continuous" use such as lighting. So ten 150 watt lights would exceed this
-
Welcome back Guest! Did you know you can mentor other members here at H-M? If not, please check out our Relaunch of Hobby Machinist Mentoring Program!
You are using an out of date browser. It may not display this or other websites correctly.
You should upgrade or use an alternative browser.
You should upgrade or use an alternative browser.
Finally starting... let the adventure begin.
- Thread starter ArmyDoc
- Start date
I agree. Center line of lights on a 3way switch, one at door on far left and one at office. 3 way circuits take a lot of wire though (especially when 70ft apart!), so I'm planning on putting outer lights on one 3 way switched circuit rather than two.Nice layout, I hate when electricians just space lights out based on the overall space don't don't take into account the inner structures and use of of the various spaces. If it were me, I would outlets for future lights be place in the two unaddressed corners (Upper and Lower Left in the drawing) so that should I want to add additional lighting in the future I could just hang them and not have to call in an electrician. Even just the conduit would make expanding the lighting easier down the road.
I also would break the lighting plan into at least two (three would be better) zones. That would reduce the load on any single circuit for future expansion and if I don't need the entire shop lit up at the time I could just turn on the lights where I needed them
Some of the things I have been thinking about for my future shop, God willing.
- Joined
- Feb 25, 2021
- Messages
- 3,271
Gotchya. Wish I'd done mine that way.6 on one circuit ( two outer walls) and 4 on the other cir cuit (centet). But all I have is 12 guage, so could run all one one 20 amp circuit.
What do you think I should do? This is the grinding and welding bay.
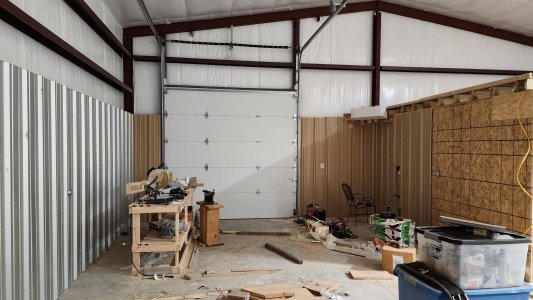
I put some galvanized roofing on one wall. I put siding on the back wall and the opposite wall the problem is, I don't have enough siding to do the whole wall.
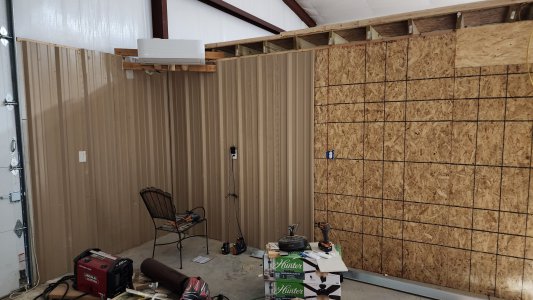
So which is better.
a) I can just finish off the cladding about 3ft shy of the end of the wall.
b) I can use the lat piece of roofing to finish off the wall.

I put some galvanized roofing on one wall. I put siding on the back wall and the opposite wall the problem is, I don't have enough siding to do the whole wall.

So which is better.
a) I can just finish off the cladding about 3ft shy of the end of the wall.
b) I can use the lat piece of roofing to finish off the wall.
- Joined
- Nov 24, 2014
- Messages
- 3,587
I think the galvanized finished material is the better choice because it makes a brighter workspace. Leave the exterior wall as is. Redo the partition wall with the galvanized. My $0.02
It all is sure looking good.
It all is sure looking good.
Wives are smart.
My wife's involvement in the shop build has been more bemused tolerance than active participation. But on a whim I showed her the pictures and asked her what she thought about the two options. She glanced at it for less than 2 seconds and said, "Why would you do either of those? Just remove the tan stuff in the corner and put the silver there, then use the tan stuff to finish the wall."

Did I mention wives are smart?
Before:
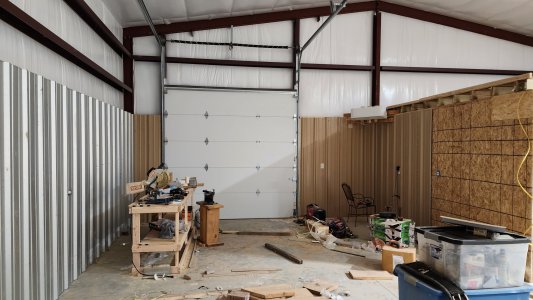
After:
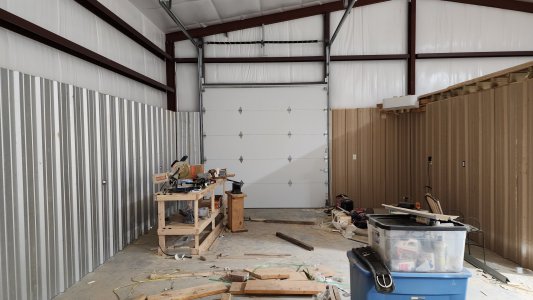
My wife's involvement in the shop build has been more bemused tolerance than active participation. But on a whim I showed her the pictures and asked her what she thought about the two options. She glanced at it for less than 2 seconds and said, "Why would you do either of those? Just remove the tan stuff in the corner and put the silver there, then use the tan stuff to finish the wall."

Did I mention wives are smart?
Before:

After:

I think the galvanized is a better choice too, but I didn't have to buy any of this. It was all left over from this build and another farm building. At $0.00 vs $50-60 a sheet, the price was definitely right, even if I did have to go for a two-toned look. I figure I saved about $6-700 by using the left overs.I think the galvanized finished material is the better choice because it makes a brighter workspace. Leave the exterior wall as is. Redo the partition wall with the galvanized. My $0.02
It all is sure looking good.

