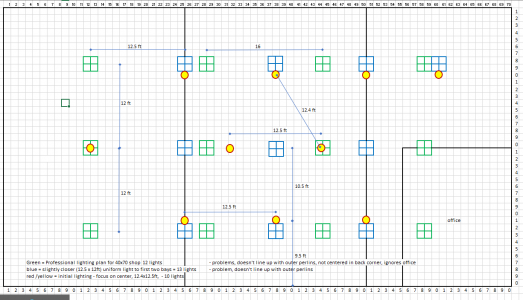- Joined
- Nov 24, 2014
- Messages
- 3,591
I put it in my Reference Section for the future.Did you find it illuminating?
I've already got my shop re-lighting plan in mind and I don't want to be confused by any facts.
I put it in my Reference Section for the future.Did you find it illuminating?
Beyond a shadow of a doubt...Did you find it illuminating?
Beyond a shadow of a doubt...
I put it in my Reference Section for the future.
I've already got my shop re-lighting plan in mind and I don't want to be confused by any facts.
Well, good. That gives me a ray of hope.
My ceiling lighting is all on one 15 amp breaker for a 2200 sq ft shop. I believe just over 100,000 lumens. I split my lighting into 3 zones so a bank of three 3-way switches at each end of the shop plus outside the office door. That made it convenient to run on one breaker as it is a lot of wire as is. And with the zones I can feel frugal not flooding the unused end of the shop with light.20ft ? 4 lights evenly spaced would give you 5 spaces - 2 between wall and lights, and 3 between the lights, so 80/5=16ft.
I wasn't sure of door size, but if 14 then they are probably 18 ft high? I like the amount of light he has...
I'm leaning towards one light in the center of each bay and one on each beam. That would be ~ 12.5 ft a part, but mine will be lower probably 14 ft if mounted right to the ceiling purlin, so hoping 150w will be good for me. That would be 9 lights (dont need one over office) that could all be run on one 15 amp breaker too.
I verified with Mike at Diesel Creek, the shop under roof is 40x80, but that includes a covered deck in the back. Enclosed it is 40'x64'x18'-6" high. Just in case you wanted to figure out spacing he used. He left the center open to install a third row should he need it, but doesn't feel that will be necessary. Of course that could change once he starts pulling in his big equipment to work on.20ft ? 4 lights evenly spaced would give you 5 spaces - 2 between wall and lights, and 3 between the lights, so 80/5=16ft.
I wasn't sure of door size, but if 14 then they are probably 18 ft high? I like the amount of light he has...
I'm leaning towards one light in the center of each bay and one on each beam. That would be ~ 12.5 ft a part, but mine will be lower probably 14 ft if mounted right to the ceiling purlin, so hoping 150w will be good for me. That would be 9 lights (dont need one over office) that could all be run on one 15 amp breaker too.
What I meant to say, which is not clear above, is that my current 15 amp breaker is basically maxed out with 14 fixtures at 80 watts each.My ceiling lighting is all on one 15 amp breaker for a 2200 sq ft shop.

