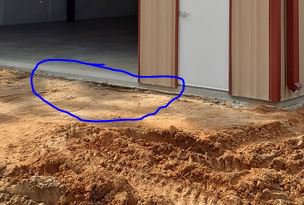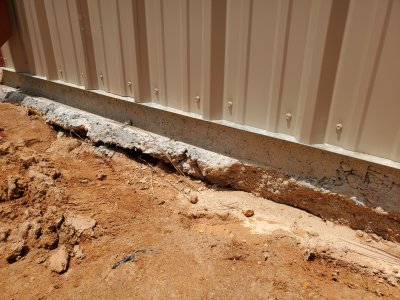Thanks. I figure they know what they are doing, as they came highly recommended, but you know what the first commandment for success is... "Thou shalt check and make darn sure..."I have been told that they leave them open to prevent moisture from collecting between the roof and the water proof membrane. Just like the insulation in your home, you want some air flow.
That is a beautiful shop building. Maybe it is the picture, but the image of the front of the building, the bottom of the foundation seems to be exposed. Generally the contractor will sink the edges to prevent this exposure. Maybe it is left that way to allow for connection of the drive way.
Did you have them install the plumbing and electrical conduit before the cement was poured, or will it all come up from the outside. Even though you indicated you will be waiting, It would be good to get the conduit and piping in before you add the driveway and/or gravel around the building. That way you are ready when the time comes and you won't have to disturb the work already done.
The grading was level, about a foot higher than the area "up hill" from the shop, and the 6 in slab sets on that. Once complete, we'll do final grading and add crusher run about 3ft on the sides all around, and for the driveway.
No plans for plumbing. Permits for plumbed buildings are on a whole different level, and we would have had to put in another septic system. Just a bridge too far...
So I'll have to run into the house, which is only ~70 ft away.
Electrical will come frome the pole about 40-50ft away. Suspect they will run that to the eves and down the side rather than under ground.


