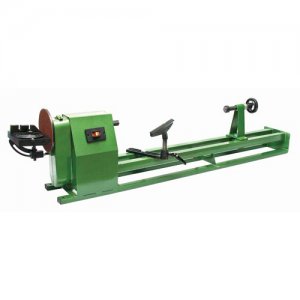The garage is finally to the point where I can start looking at building benches, cabinets and the lathe stand.
Before:

I had actually started moving stuff out at that point. The movers had it crammed wall to wall and nearly to the ceiling. They weren't exactly stellar movers....?
After:


The lathe will be where you see it now. A heavy metal "beam style" stand will hold and support it and a "cabinet" will be built around it on the wall. Plan is to have a simple exhaust hood in the cabinet as well as dedicated lighting. The rest of the wall will be built in benches and wall cabinets. The red tool boxes you see will be where my steel welding /fabrication table will go (thinking 1/4" plate top, steel frame, tool boxes cut down and integrated into table, built in hydraulic lift for wheels to move it around). The table saw unit you can see will be rebuilt (movers put pretty much the whole house on top of it a bent/racked it), the chop saw you can't see at the far end of the table saw will get its own spot in the bench and the air compressor you see waaaay at the front will alsomget its own sound dampened cabinet. All said and done, it will be one long same height bench surface from the front of the garage to where the lathe now sits. The hand railing you see will go, replaced by the wall of aforementioned "cabinet".
Opposite wall will get a full length row of high cabinets and probably some off the floor storage for things like shop vac and jack stands.
Once the fab is all done, epoxy on the floor, contact cement some laminate on the 3/4 plywood bench tops, pegboard over the aspenite, tape and mud the drywall and all finished off with fresh paint on the walls and cabinets.
Should be a nice place to spend some time and whittle some metal!





