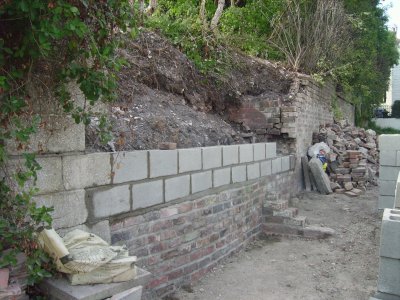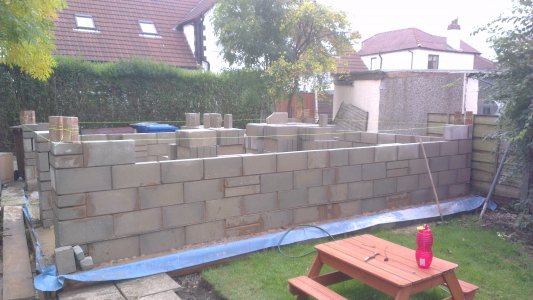- Joined
- May 2, 2011
- Messages
- 813
Hi again Ody.
Block work is not easy if you haven't done it before, but after this job you will have done it before, so you will be experienced!! Another couple of things I forgot, most important KEEP THE BLOCKS DRY!!! not only are they heavy to handle when wet, they do not "suck" at the mortar and slide all over, much harder to build straight with them. Also are you using soft sand? if you are try adding a shovel of sharp sand to each 4 to 1 mix (3 soft x1 sharp x 1 cement) Some builders use all sharp sand for blockwork, some part, it is personal preference, and use mortar plastisizer (febmix) as well. Although this doesnt seem to make sense, part sharp sand with febmix produces a mortar which is easy to apply, and sticks well, but doesnt let the blocks slide all over when you are levelling them. The pic shows the last bit of blockwork I did , big hollow blocks, 9x9x18 in old money, and heavy. They would just not go on right, and I was constantly trying to thicken up the mortar bed to get them level:-( then I measured them amd realised that the new blocks were nearly 3/4" smaller than the older ones built 30 years ago. Like everything metric, they are rounded down!
Check your perpends (vertical joints) and try and keep them in line on alternate courses, it looks better, but if your'e going to render it, don't bother too much, Keep at it, you'll have the roof up before you know it!
Phil

Block work is not easy if you haven't done it before, but after this job you will have done it before, so you will be experienced!! Another couple of things I forgot, most important KEEP THE BLOCKS DRY!!! not only are they heavy to handle when wet, they do not "suck" at the mortar and slide all over, much harder to build straight with them. Also are you using soft sand? if you are try adding a shovel of sharp sand to each 4 to 1 mix (3 soft x1 sharp x 1 cement) Some builders use all sharp sand for blockwork, some part, it is personal preference, and use mortar plastisizer (febmix) as well. Although this doesnt seem to make sense, part sharp sand with febmix produces a mortar which is easy to apply, and sticks well, but doesnt let the blocks slide all over when you are levelling them. The pic shows the last bit of blockwork I did , big hollow blocks, 9x9x18 in old money, and heavy. They would just not go on right, and I was constantly trying to thicken up the mortar bed to get them level:-( then I measured them amd realised that the new blocks were nearly 3/4" smaller than the older ones built 30 years ago. Like everything metric, they are rounded down!
Check your perpends (vertical joints) and try and keep them in line on alternate courses, it looks better, but if your'e going to render it, don't bother too much, Keep at it, you'll have the roof up before you know it!
Phil



