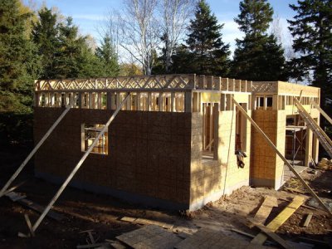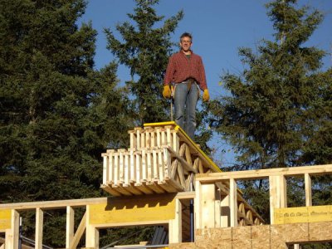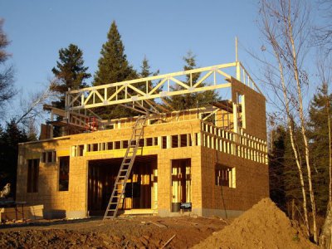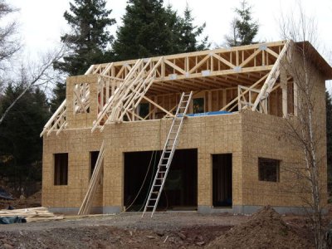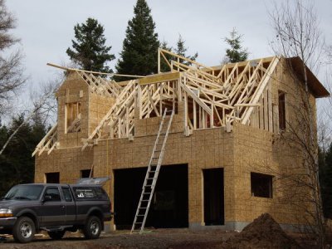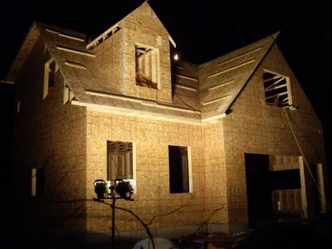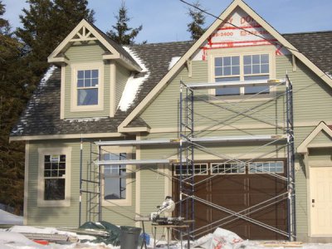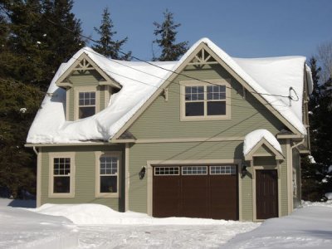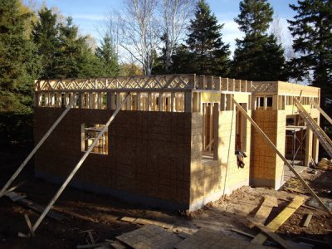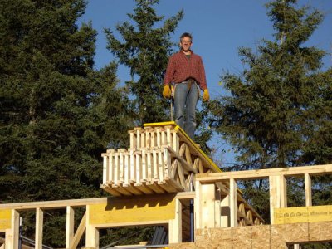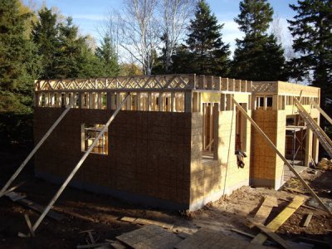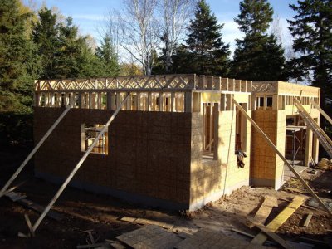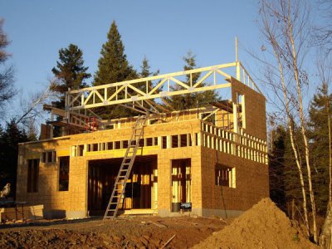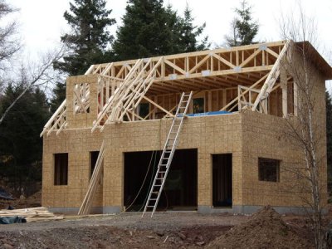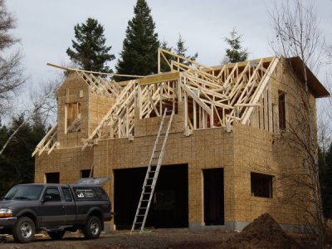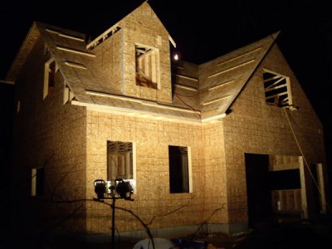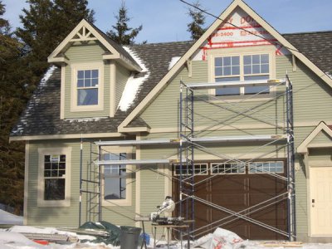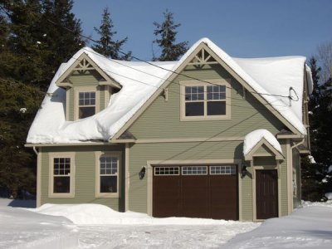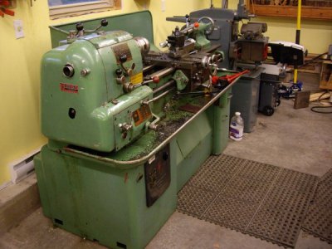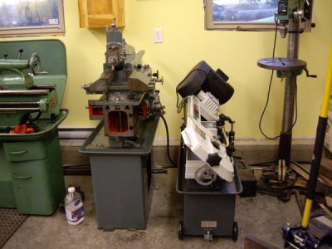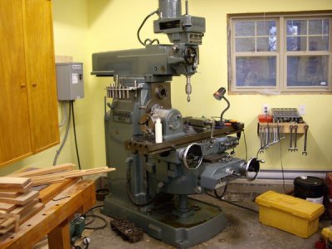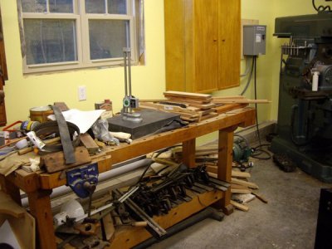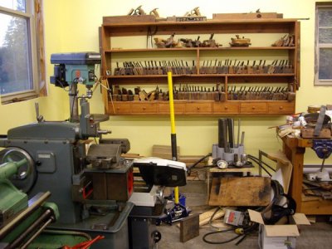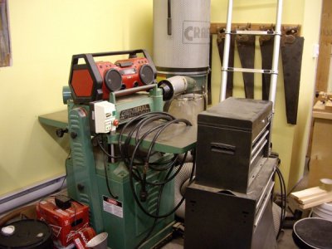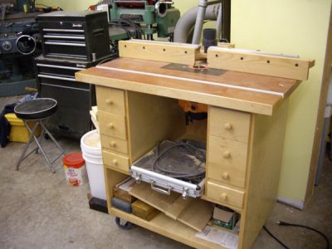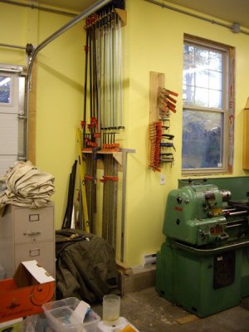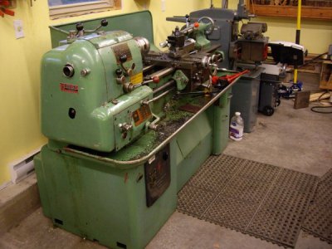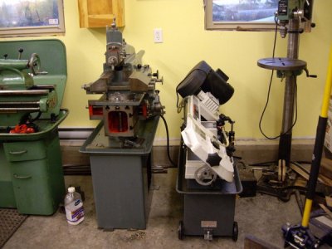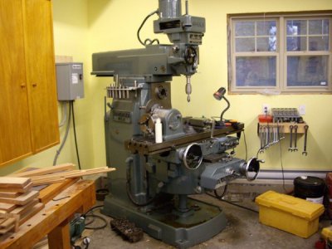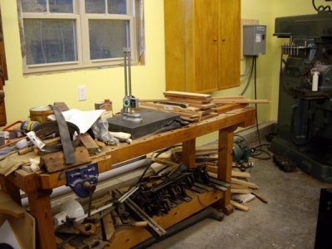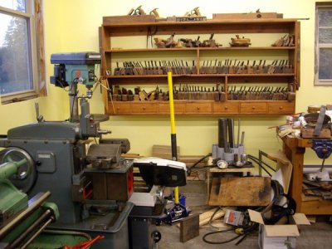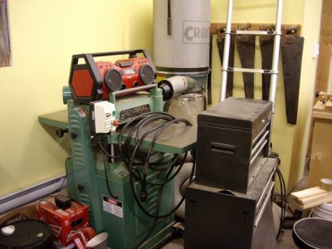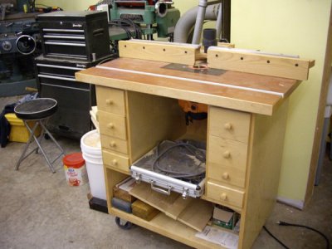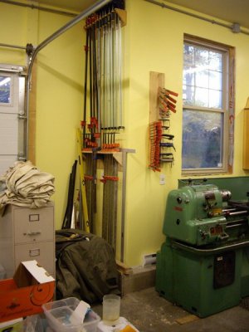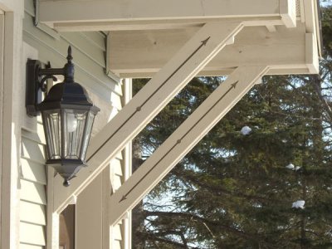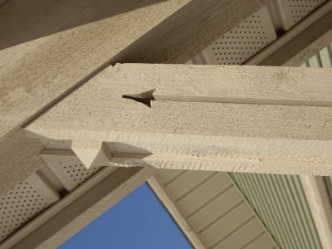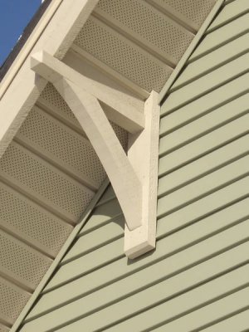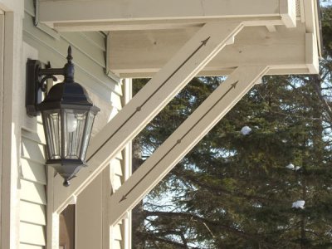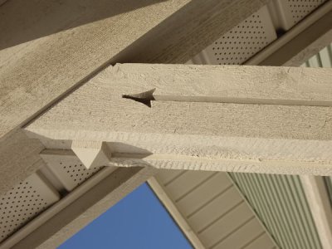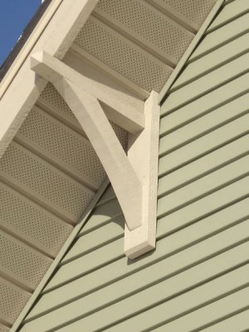- Joined
- Jul 26, 2013
- Messages
- 584
Hello all,
I built my shop/ home 4 years ago and thought that I would share some pics of the process and then some present day inside pics.
I was very fortunate to have found a beautiful country lot just 12 minutes from my home city. Lots of nature and quiet, but not too far from where I do most of my work. I am a self-employed carpenter and have been learning machining over the last 3 years and am thoroughly enjoying it.
I began by finding an artist's conception that I liked on E-plans and with two known dimensions, I increased the size, determined the shop ceiling height and then built a scale model out of architectural board to make sure that the roof pitch, dormers, etc. all looked proportionate to each other.
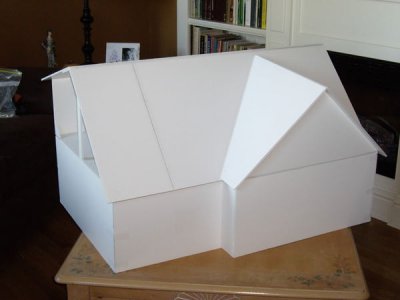
Once I had that to my satisfaction, I drew up a set of plans and submitted them for approval.
I had to cut a great number of trees to begin with and worked hard cutting and burning for a week before the excavation could begin. I hired a local fellow to do my excavating work. He's real good with his "shovel" and could likely scratch a dog's back with it without hurting it.
Clearing the land, piling the topsoil and putting the driveway in...
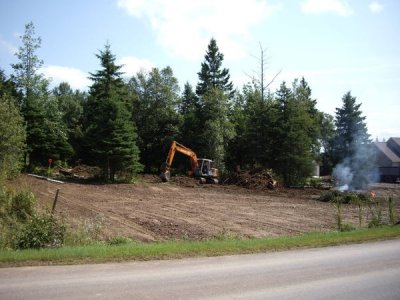
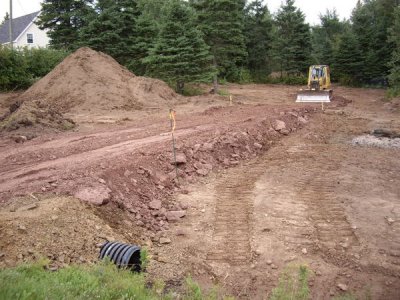
The hole before footings...
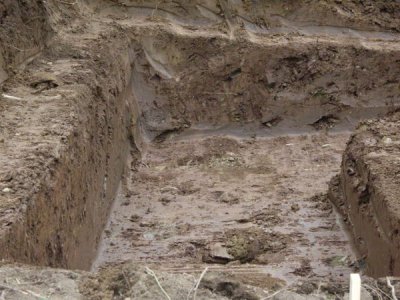
I formed and poured the footings myself and then installed and poured the "ICF" (insulated concrete foundation)
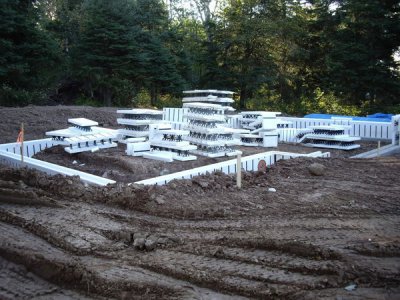
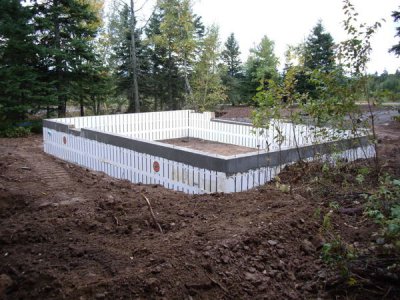
Frost wall backfilled and slab poured...
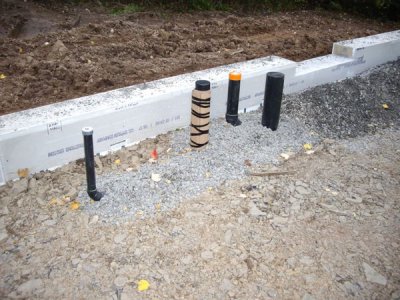
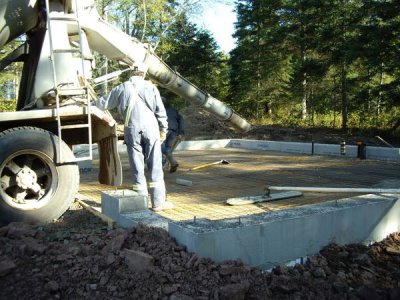
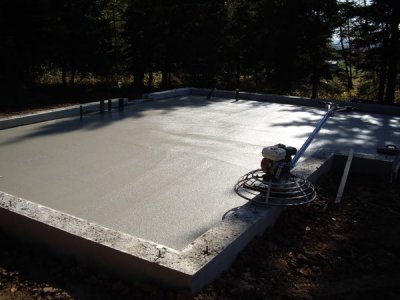
I'll post this for now, as I'm sure that I must be at my limit for pics...
Brian
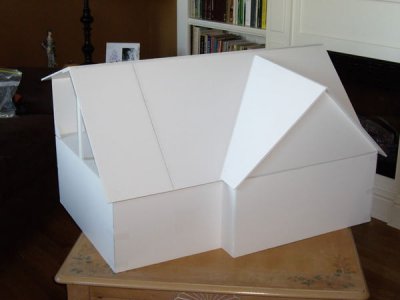
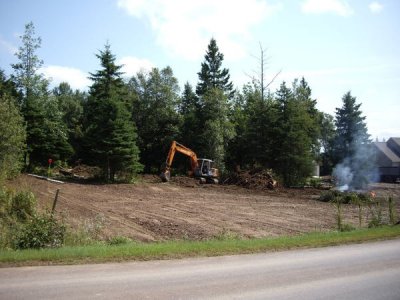
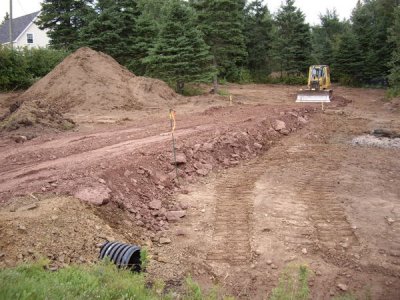
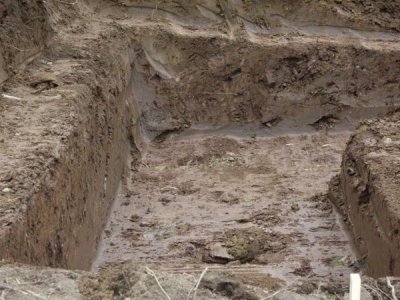
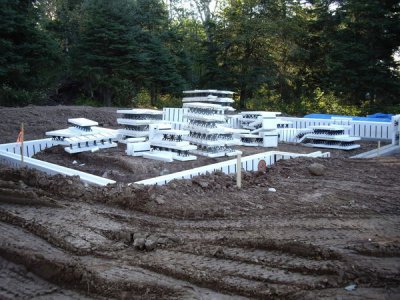
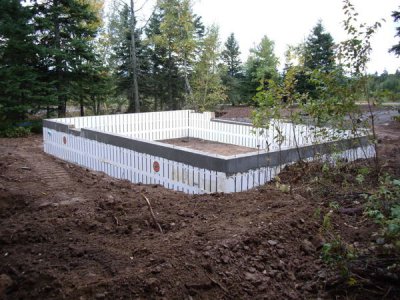
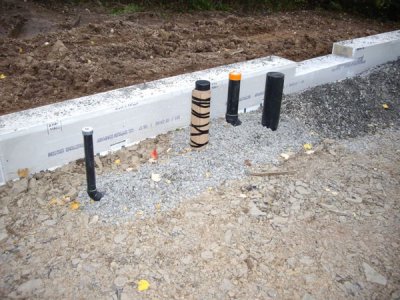
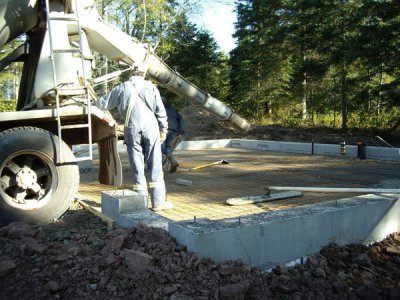
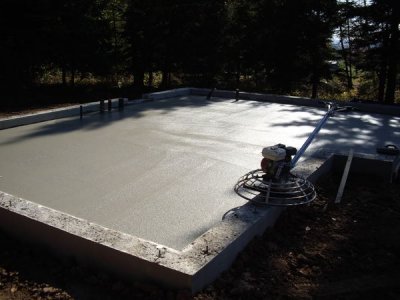
I built my shop/ home 4 years ago and thought that I would share some pics of the process and then some present day inside pics.
I was very fortunate to have found a beautiful country lot just 12 minutes from my home city. Lots of nature and quiet, but not too far from where I do most of my work. I am a self-employed carpenter and have been learning machining over the last 3 years and am thoroughly enjoying it.
I began by finding an artist's conception that I liked on E-plans and with two known dimensions, I increased the size, determined the shop ceiling height and then built a scale model out of architectural board to make sure that the roof pitch, dormers, etc. all looked proportionate to each other.

Once I had that to my satisfaction, I drew up a set of plans and submitted them for approval.
I had to cut a great number of trees to begin with and worked hard cutting and burning for a week before the excavation could begin. I hired a local fellow to do my excavating work. He's real good with his "shovel" and could likely scratch a dog's back with it without hurting it.
Clearing the land, piling the topsoil and putting the driveway in...


The hole before footings...

I formed and poured the footings myself and then installed and poured the "ICF" (insulated concrete foundation)


Frost wall backfilled and slab poured...



I'll post this for now, as I'm sure that I must be at my limit for pics...
Brian











