-
Welcome back Guest! Did you know you can mentor other members here at H-M? If not, please check out our Relaunch of Hobby Machinist Mentoring Program!
You are using an out of date browser. It may not display this or other websites correctly.
You should upgrade or use an alternative browser.
You should upgrade or use an alternative browser.
Shop re-do
- Thread starter DavidR8
- Start date
- Joined
- Apr 7, 2018
- Messages
- 143
Nice compression job. Now, can you find things when needed? I find it is more important to ALWAYS return things to the same place, even if it might seem to be wierd, than to fret over establishing a logical place for things. Anyway, thought I would add my small wood/metal shop gallery. It is a 10X16 cinder block garage built when the family Model-T replaced the carriage. A canopy in front provides additional working space during the "pleasant" weather.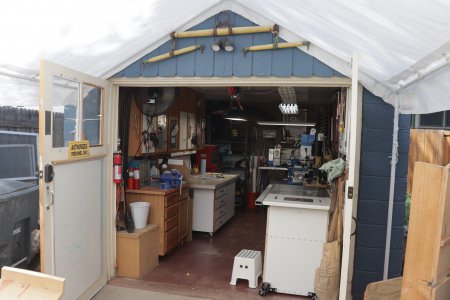
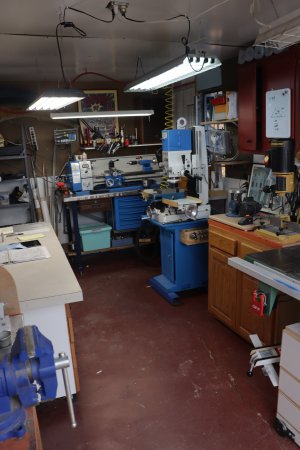
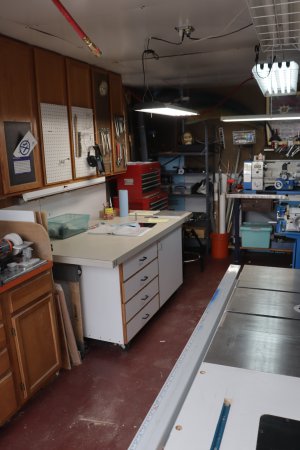
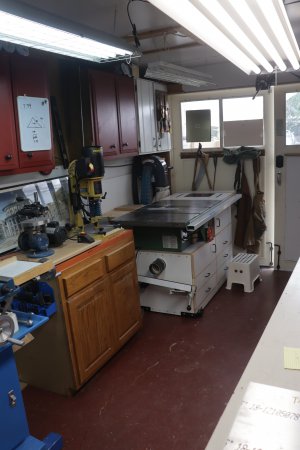
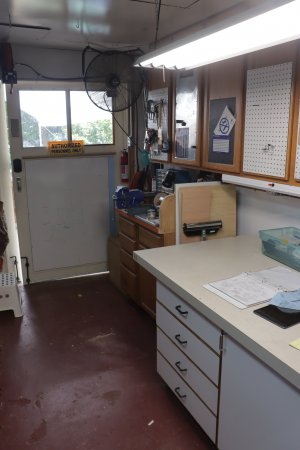





- Joined
- Oct 16, 2019
- Messages
- 6,873
- Joined
- Oct 16, 2019
- Messages
- 6,873
Those two boxes with red tape contain 100 lb capacity, full extension drawer slides. I found someone selling 22 pairs.Hey that’s starting to look like something!
-f
So I have:
24 @ 22"
14 @ 20"
10 @ 16"
My intention is to make a new cabinet and use some of the slides.
Since my lathe table is so deep, I'm thinking about a cabinet on the wall behind the lathe. Put in a pull out shelf so that I don't have to lean over the lathe. Or maybe I'm better off with shelves underneath.
- Joined
- Oct 14, 2013
- Messages
- 1,294
I love my shelves behind the lathe!
Sent from my SM-G892A using Tapatalk
Sent from my SM-G892A using Tapatalk
- Joined
- Oct 16, 2019
- Messages
- 6,873
Thanks to encouragement and assistance from @mickri I dove into SketchUp this week. Drew a couple of models. One for a new workbench and another of the basic shop.
Probably will help folks get a sense of the whole space I'm dealing with.
So the lathe and mill are on the wall with the passage door and the workbench is under the window on the long wall.
The walled off area is for the motorcycles.
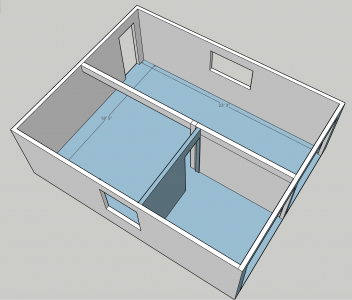
Here's the bench cabinet.
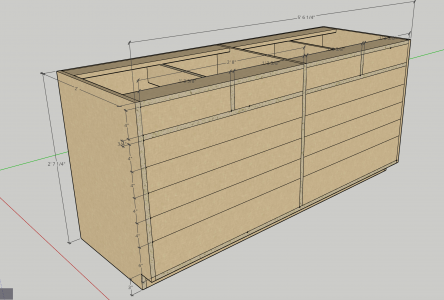
Probably will help folks get a sense of the whole space I'm dealing with.
So the lathe and mill are on the wall with the passage door and the workbench is under the window on the long wall.
The walled off area is for the motorcycles.

Here's the bench cabinet.

- Joined
- Oct 31, 2016
- Messages
- 2,719
Your are on your way. Wall space is at a premium in a small shop. Especially in a corner. I would think about covering over the window on the left side of the shop. Not take it out. Just cover it. From the pictures I see that the passage door opens to the inside. It might open things up a little bit if the door opened to the outside. Don't know if that is feasible for a variety of reasons. Mostly weather related.
If you haven't done so make your shop drawing a group. Then you need to draw each of your machines as a separate group. Nothing fancy. Just a box of the overall size of the machine. With each machine as a group you can move them wherever you want to to try different layouts. I would draw all of your machines outside of the shop. Then you can copy, not cut, and paste the machine where you think that you might want it. Use guide points on the floor where one corner of the machine will go. When you paste you will be able to put the move icon on that corner and move the machine to the guide point. it won't take you long to get proficient with Setchup.
If you haven't done so make your shop drawing a group. Then you need to draw each of your machines as a separate group. Nothing fancy. Just a box of the overall size of the machine. With each machine as a group you can move them wherever you want to to try different layouts. I would draw all of your machines outside of the shop. Then you can copy, not cut, and paste the machine where you think that you might want it. Use guide points on the floor where one corner of the machine will go. When you paste you will be able to put the move icon on that corner and move the machine to the guide point. it won't take you long to get proficient with Setchup.
- Joined
- Nov 26, 2017
- Messages
- 1,532
Nice, planning the setup is critical to making your life easier and knowing where to run all the electrical.
I will do a footprint drawing of the shop and then make cutouts of the equipment, benches and tool boxes. Then I will manipilate them to get the best rough layout. From there I go to CAD and do it again, only I look at room for servicing the equipment, space for operator, special tool carts, part carts, path ways to move carts, tool cabinets, raw material around. Also, don't forget raw material storage as well.
I will do a footprint drawing of the shop and then make cutouts of the equipment, benches and tool boxes. Then I will manipilate them to get the best rough layout. From there I go to CAD and do it again, only I look at room for servicing the equipment, space for operator, special tool carts, part carts, path ways to move carts, tool cabinets, raw material around. Also, don't forget raw material storage as well.



