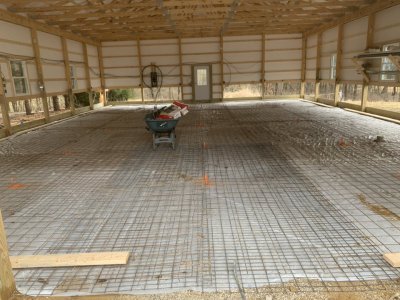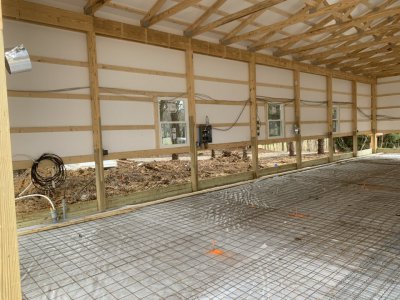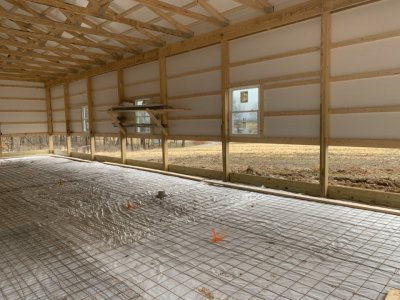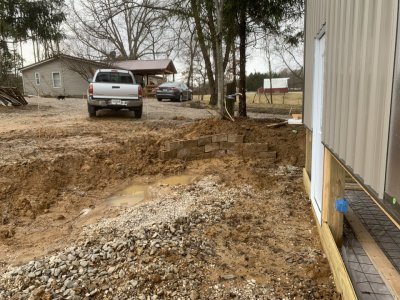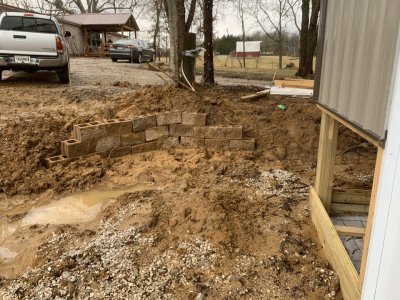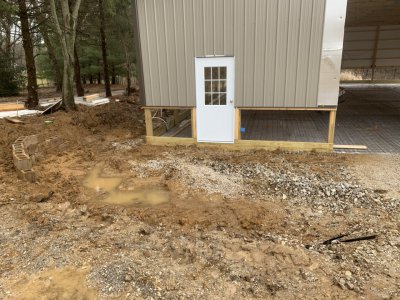Impressive fast progress.Concrete will get done this week. Debating whether I need to buy/make a 10ga "extension cord" to power things (lights, router/switch) until the power co gets the new service active.
Here in Los Angeles nothing moves without full constructions permits upfront and city inspections at each stage of the construction. No concrete pouring before approved vapor barrier material and rebars are in place. No concrete pouring for structural concrete (4,000 PSI) without deputy inspector on site during the pour. Not even sure that pole barn style buildings are allowed at this earthquake prone region.
I am attaching few pictures of pouring and finishing concrete for my shop floor slab (December 2015). See the extensive rebar and electrical conduit on top of the vapor barrier.
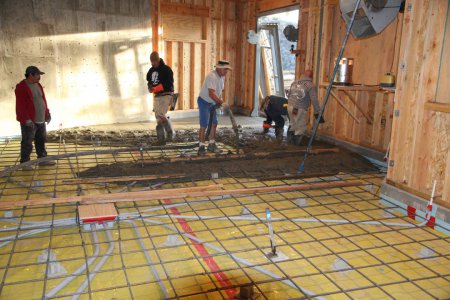
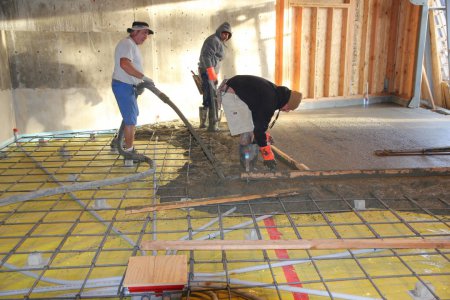
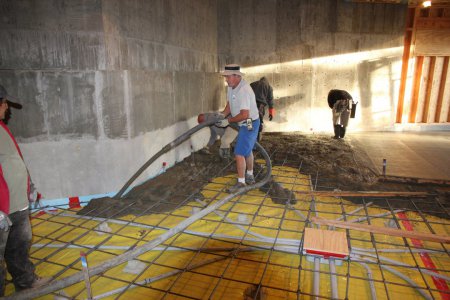
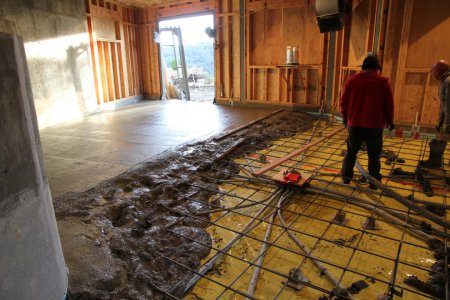
My shop construction project was a long and big effort but definitely worth it as I enjoy it daily.
Ariel
Last edited:

