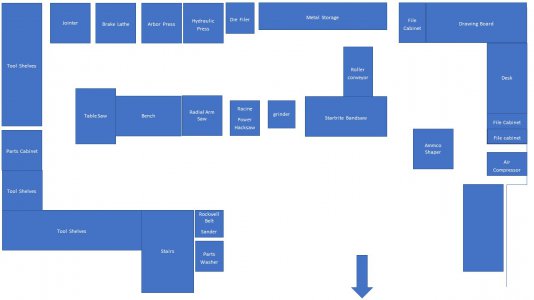- Joined
- Feb 27, 2014
- Messages
- 2,286
just did a google search for "Room Design Software" and got dozens of hits.
I also echo some of the previous comments, If you are comfortable with CAD, then that is a great way to go. I currently use Autocad. However if not, then the learning curve is generally too steep for a single simple project like a room layout. Possibly one of the many online "Room Design" applications will be simple but probably just paper and scissors will be the most time efficient way to do this as a one-off project.
I also echo some of the previous comments, If you are comfortable with CAD, then that is a great way to go. I currently use Autocad. However if not, then the learning curve is generally too steep for a single simple project like a room layout. Possibly one of the many online "Room Design" applications will be simple but probably just paper and scissors will be the most time efficient way to do this as a one-off project.


