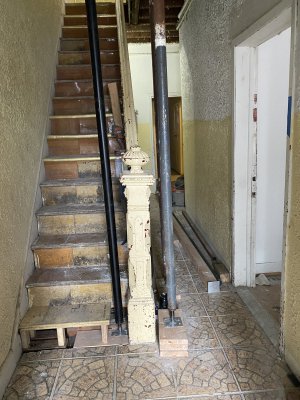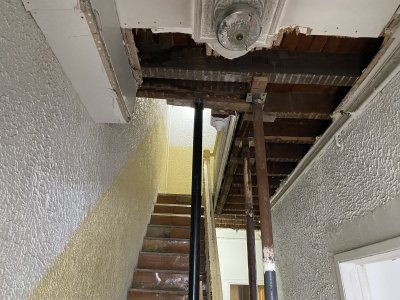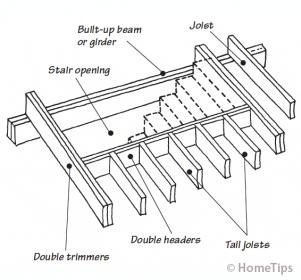-
Welcome back Guest! Did you know you can mentor other members here at H-M? If not, please check out our Relaunch of Hobby Machinist Mentoring Program!
You are using an out of date browser. It may not display this or other websites correctly.
You should upgrade or use an alternative browser.
You should upgrade or use an alternative browser.
2 1/4” OD round metal tube
- Thread starter Jake18v
- Start date
- Joined
- Jan 20, 2018
- Messages
- 5,976
Metal is never useless when you have the ability to machine it. If nothing else, they can be used for rollers when moving your machines.3. Buy a 10' pipe and cut it to size. They're not cheap. About $55. And basically useless once I finish this project.
- Joined
- Jul 28, 2017
- Messages
- 2,623
When I made some jacks for our barn rehab project, I used 4x4 wood posts and made a screw jack attachment that fitted into a hole drilled in the bottom. The attachment was made with two steel plates, a 3/4" hex head bolt, nut and washer. I turned the head of the nut (EDIT: no, bolt, sorry 'bout that) smooth on my lathe then welded it to the center of the bottom plate. Screwed on the nut, dropped the washer on top, then the top plate, which had been drilled for a clearance fit. The nut is used to raise the jack.
Last edited:
Got the black steel pipe jacks in place last week. So far so good. That temporary bottom step is easily removable when I need to tighten up the jacks.
2 repurposed pipes from the basement pipe pile. And one brand new black steel pipe.
Thanks for the ideas guys.
2 repurposed pipes from the basement pipe pile. And one brand new black steel pipe.
Thanks for the ideas guys.
Attachments
The brown jack in the front is on the staircase header (the beam running parallel to the hallway). The full length beam running perpendicular to the staircase header (and closer to the camera) is a house joist, which is at the target height I want to reach after jacking things up. I put that scrap piece of 2x4 up there so I can see how much the gap is closing by. I also used these scrap pieces to give me a layer of protection from cracking my joists.Is that brown jack on the right supporting 2 beams with a 2 x 4?
Basically my staircase header sank b/c it is a mortice and tenon joint. (There are probably a lot of other reasons as well.) My "double trimmer" also sank. Thats why I have a jack setup where the first step used to be.



