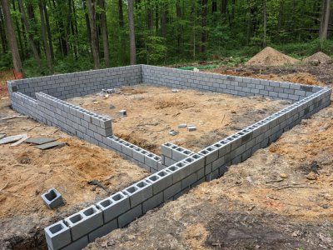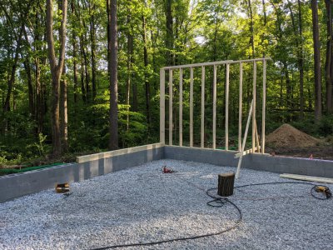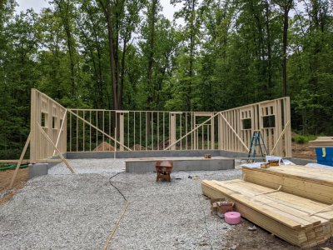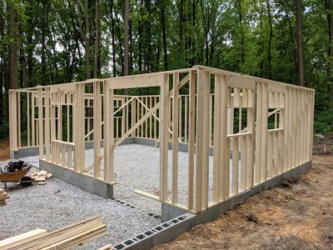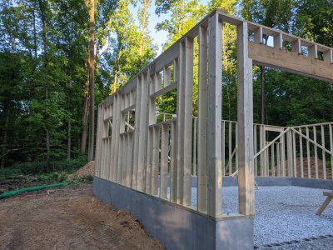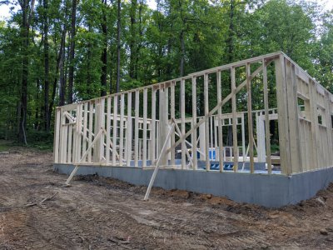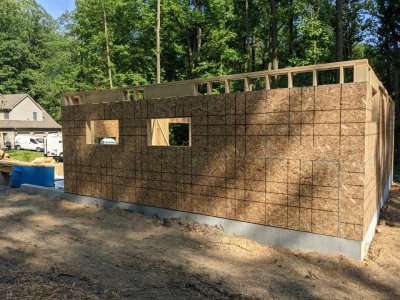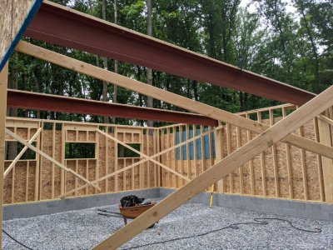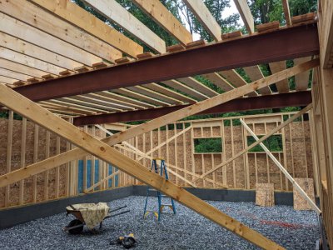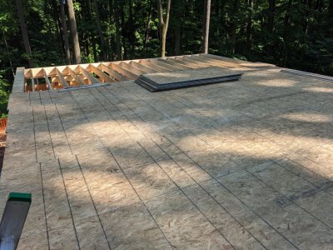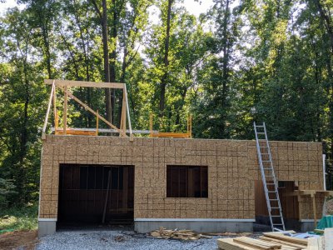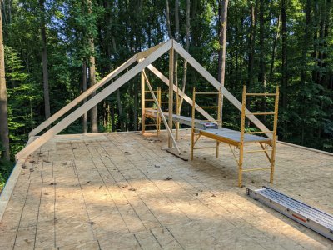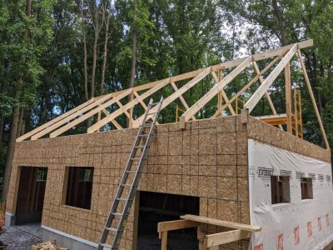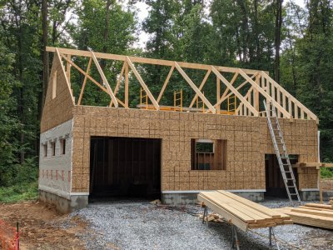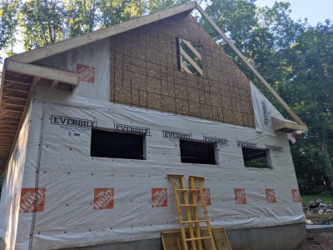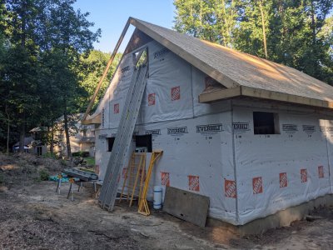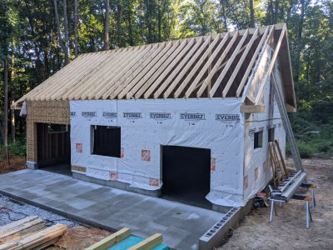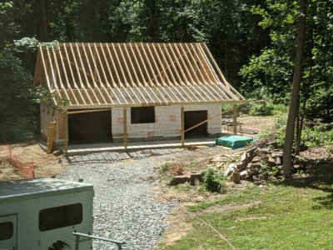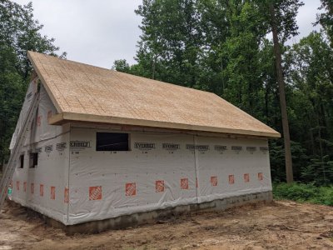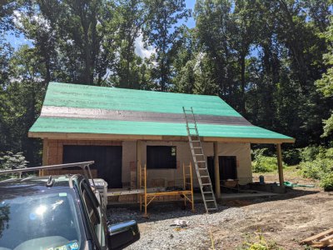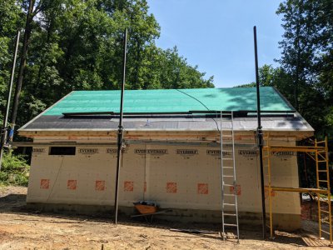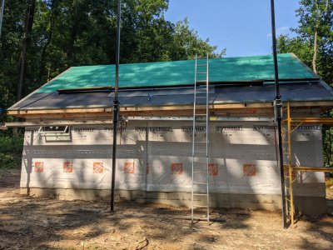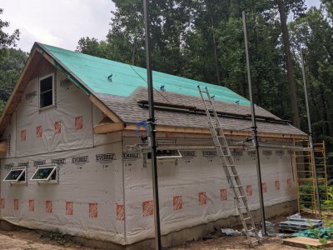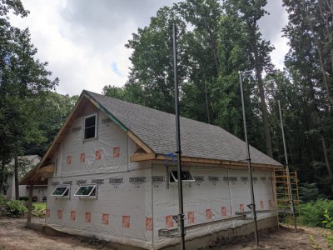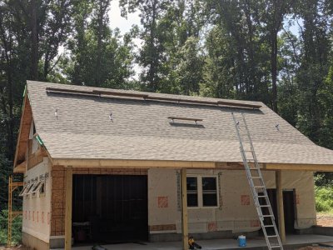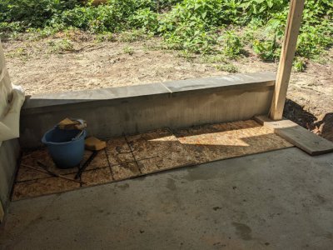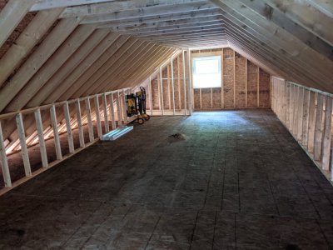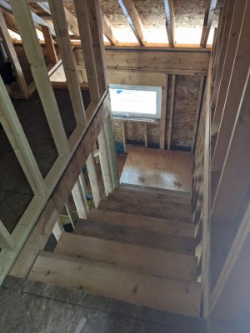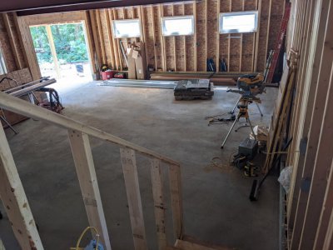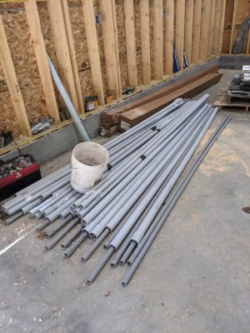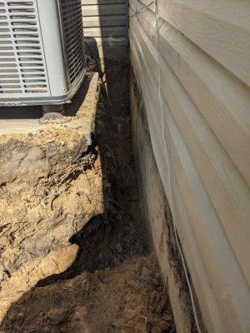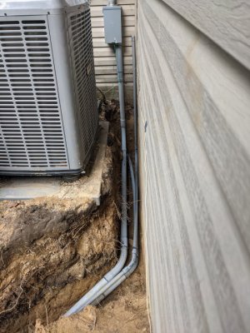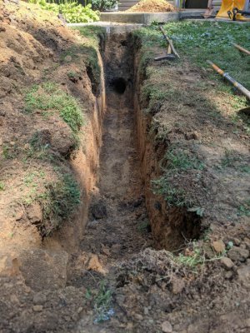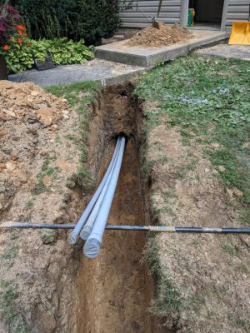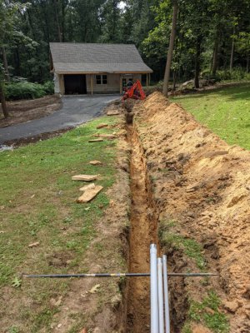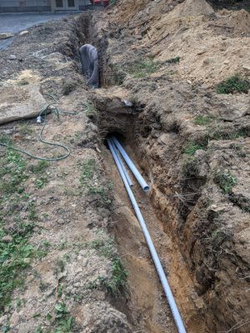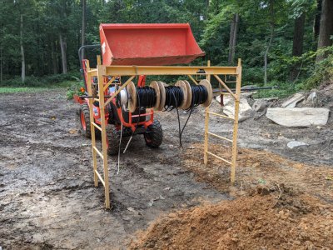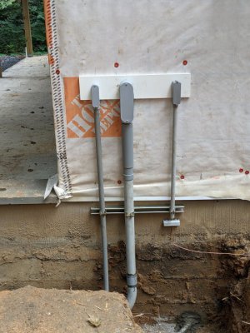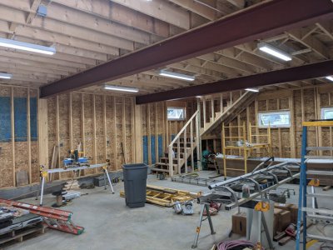- Joined
- Feb 23, 2022
- Messages
- 26
I'm new to this site, but figured I'd jump in and detail the new shop I designed, engineered and built over the past year and a half. To start, in late March of 2020 we somehow sold our house in 3 days for well over asking price in the initial stages of the lockdowns (the folks who bought it never set foot in the house until settlement day; did everything via facetime on my wife's phone, believe it or not). So, come early July, I needed to move the contents of my wood/machine shop in our daylight basement to the new place. Here's my old space mid-move out:
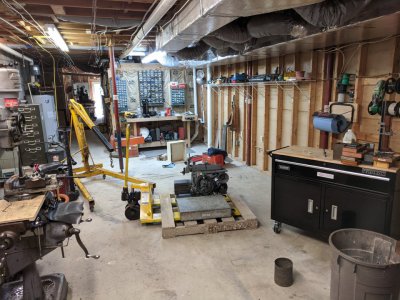
So after I loaded everything into a 24' rental truck, I got to deliver it all to the new place, and it filled two of the three bays of the attached garage:
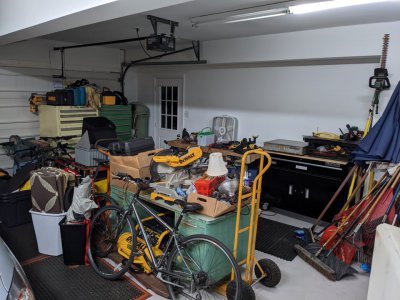
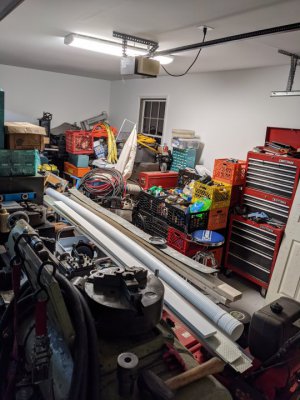
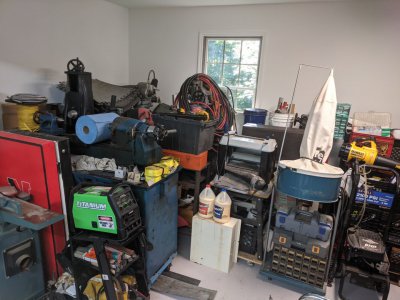
THEN, to make matters worse, these two guys just followed me home from some weekend adventures (and got stowed into the garage too):
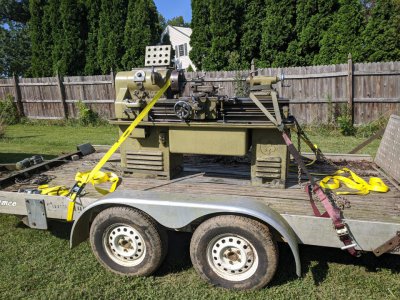
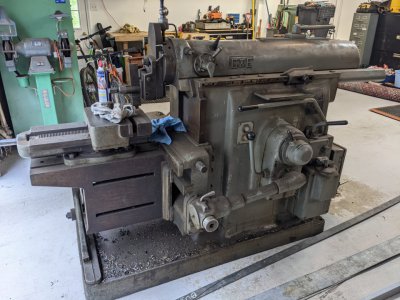
Our new place is ~6 acres, about 5 of it pretty heavily wooded with mature black oak, poplar and several hickory trees. I started scouting potential building sites in the property, with an eye on how I could minimize the amount of tree work to do, vehicle access, how I could get utilities out there, etc. and we settled on a spot off of the top of our driveway, about 150' from the house. Labor Day weekend of 2020, the Gravely went to work on the brush:
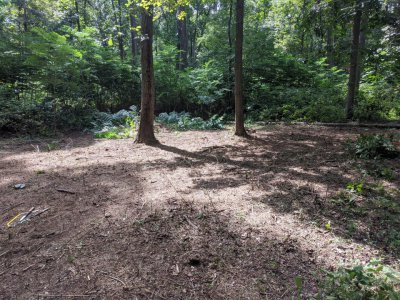
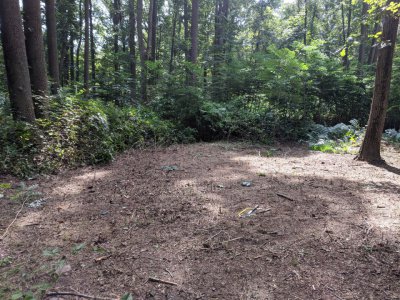
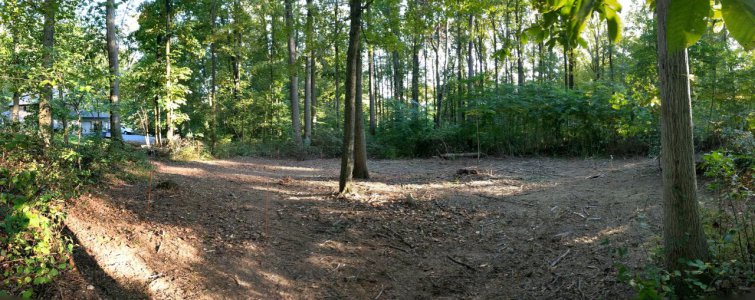
As winter came in, I got the design and engineering pieces of the building knocked out, and started the civil engineer on the stormwater plan (what a racket that is...). Now that the leaves and foliage were down, I started seeing more and more iffy trees that would be surrounding the building, and as my critical eye looked more and more, what originally was a plan to drop 5-7 trees (keep in mind, most of these trees are in the 100' tall region) grew to about 20. A new bar and chain on the Farmboss, a handful of felling wedges, a sledge hammer and a peavey, and away I went:
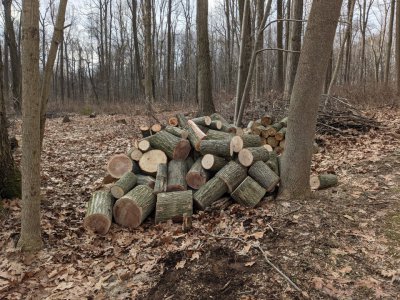
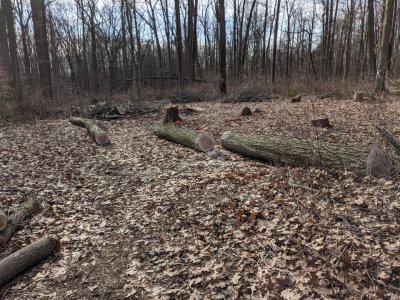
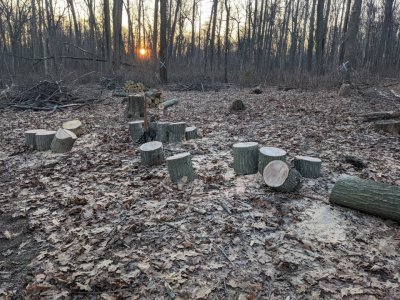
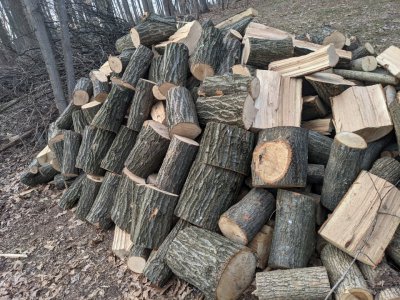
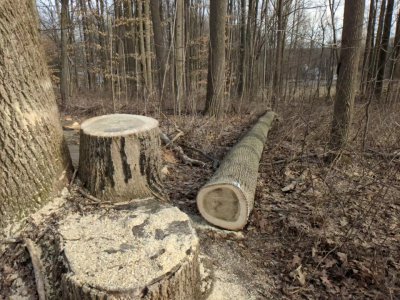
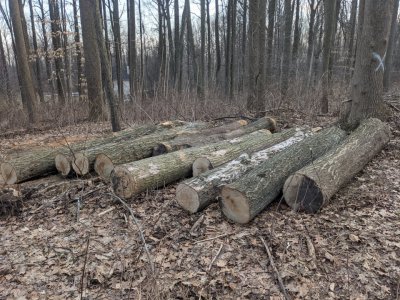
This was the biggest tree I had to drop -- that is a 20" bar on the saw for scale, and it JUST made it....
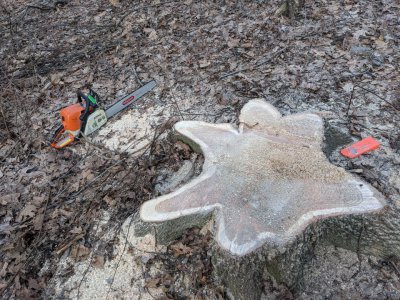
We were left with a nice pile of butt logs that I was able to sell off to a local sawmill (kept a few for myself too):
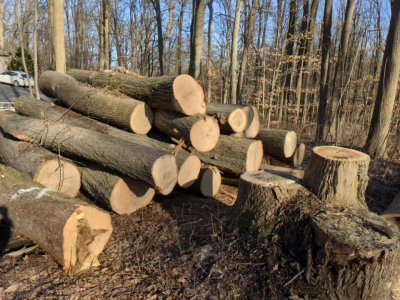
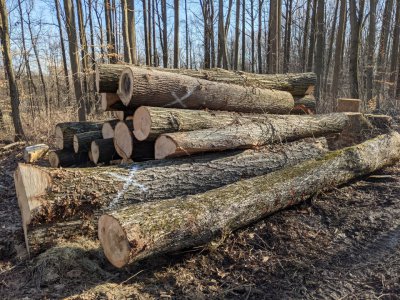
Then, a few days of chipping (and stump grinding, not pictured) followed:
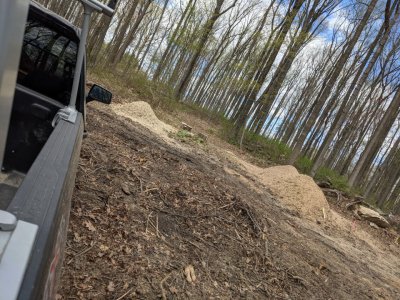
Until FINALLY I could get some footings dug and poured, and my block walls in place:

To be continued!

So after I loaded everything into a 24' rental truck, I got to deliver it all to the new place, and it filled two of the three bays of the attached garage:



THEN, to make matters worse, these two guys just followed me home from some weekend adventures (and got stowed into the garage too):


Our new place is ~6 acres, about 5 of it pretty heavily wooded with mature black oak, poplar and several hickory trees. I started scouting potential building sites in the property, with an eye on how I could minimize the amount of tree work to do, vehicle access, how I could get utilities out there, etc. and we settled on a spot off of the top of our driveway, about 150' from the house. Labor Day weekend of 2020, the Gravely went to work on the brush:



As winter came in, I got the design and engineering pieces of the building knocked out, and started the civil engineer on the stormwater plan (what a racket that is...). Now that the leaves and foliage were down, I started seeing more and more iffy trees that would be surrounding the building, and as my critical eye looked more and more, what originally was a plan to drop 5-7 trees (keep in mind, most of these trees are in the 100' tall region) grew to about 20. A new bar and chain on the Farmboss, a handful of felling wedges, a sledge hammer and a peavey, and away I went:






This was the biggest tree I had to drop -- that is a 20" bar on the saw for scale, and it JUST made it....

We were left with a nice pile of butt logs that I was able to sell off to a local sawmill (kept a few for myself too):


Then, a few days of chipping (and stump grinding, not pictured) followed:

Until FINALLY I could get some footings dug and poured, and my block walls in place:
To be continued!


