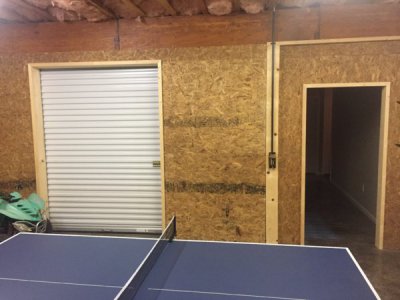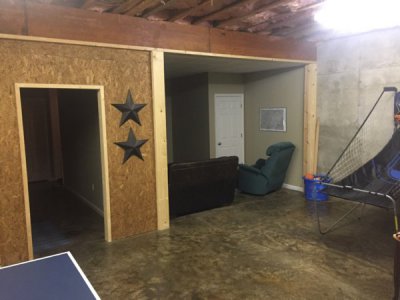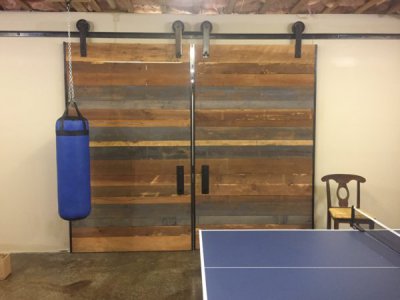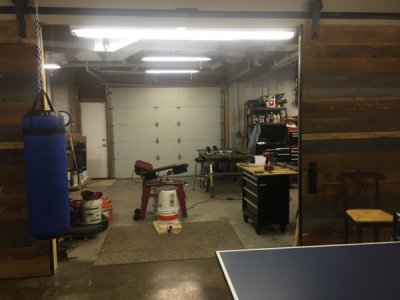- Joined
- Jul 10, 2013
- Messages
- 1,190
I once saw a shop that had a smaller people size door built in the large door. A wheel was mounted on opposite of the hinge end of the big door with a concrete raceway to carry the extra weight. A neat way to give one extra wall space. Just an idea.





