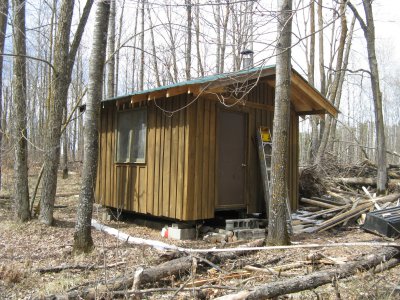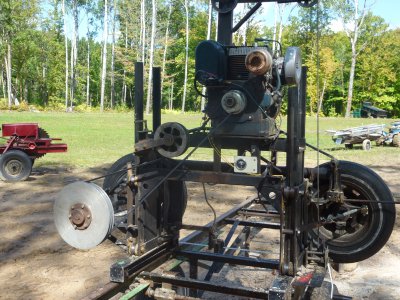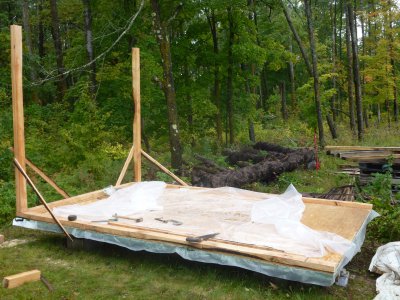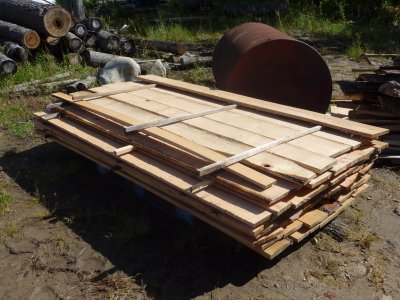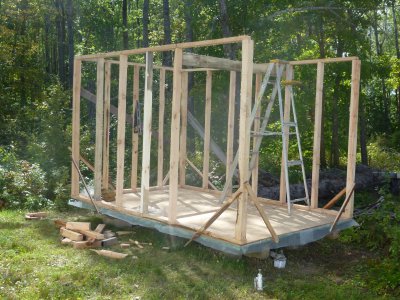- Joined
- Feb 7, 2013
- Messages
- 2,534
Yesterday I started the base pads for an 8 x 12 shed made with indigenous lumber blown down by a summer storm.
Each base pad is made with a pair of 8x16x4 inch patio blocks with one 12 inch cement block for a riser. One needs to dig
a bit to get all four pads to the proper depth. Each pad is in about a foot from the outside of the building and a pair of 8x8
oak beams are placed across each pair of pads the long way of the building. Full two inch thick boards are laid flat over the
whole surface of the oak beams. The beauty of using a band saw sawmill is that these boards can be cut any width so one can make the
most of the logs available. Some are 6 inches wide and some are maybe 12 inches or more, it does not matter as long as
the whole surface is covered. My saw does not have a depth gauge but if one is doing a lot of sawing, you don't need one
as you get pretty good at thickness just by eye. OK, the deck is covered with 2 inch wood so I nailed it down with three pounds of four
inch pole barn nails. Four inch is plenty as one is nailing into white oak beams. I usually apply some wood preservative to all sides of these boards before assembly. I added a 6 mil piece of plastic I had left over from cement work and covered that with some 3/4 inch tongue and
groove plywood and screwed and nailed it down. It's amazing how nice and flat it gets even though there are aberrations in the boards underneath due to either warping or slight variations in thickness. I enjoy machining wood almost as much as metal so it's all good fun.
I have lost actual count but I have built over a half dozen of these buildings. Lumber is really expensive so cutting your own logs is
a great way to get what you want without getting a huge hole in your pocketbook. I generally spend about 300 dollars on an 8x12
building and most of the expense would be the plywood floor, some metal for the roof and some Torx screws and some nails.
Add a couple hundred for an insulated building. For the walls, I cut any width of board one inch thick and apply them vertically
to a frame made of 4x4 material. Battens are used on each vertical seam. If I want the building really tight, I will apply 30 pound felt
under the wall boards. If it gets insulated, I apply some 4 mil plastic before putting on the finishing boards in the inside covering the
insulation and then adding the battens for a classic look.
I have a good pile of eight foot long by one inch boards cut up so will be starting on the walls shortly. I'm using white pine mostly
along with some red pine and poplar thrown in for good measure. The smell of sawing white pine is a great thing and it imparts
a lasting aura which hangs on a long time.
This new building I am calling my energy shed as it will house several generators and a gas powered air compressor and
possibly some batteries and an inverter. It's one of my outpost hangouts so not interested in having monthly bills from the
power company. The shed is 20 feet from the main building so not a big job to bury a line from the shed to the building near by.
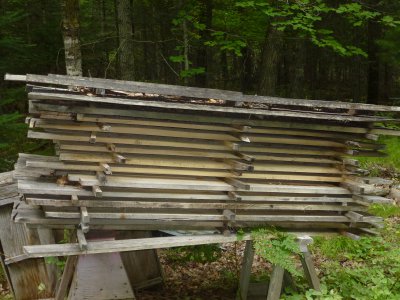
This is a pile of 6 foot one inch boards I will most likely use for roof boards. They need to get utilized as they have been
sitting on those saw horses for over a year now.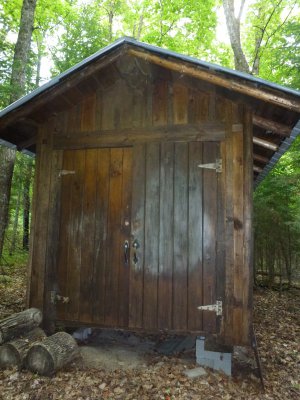 This is an example of what I am presently building. It is a wood shed so just the basic uninsulated structure. I see I used poles for rafters and
This is an example of what I am presently building. It is a wood shed so just the basic uninsulated structure. I see I used poles for rafters and
a ridge pole to hold them up. Maybe some deer antlers on the top would be in order although I'm not much into hunting.
As my new energy shed build gets off the ground, I will try to add a few photos for clarity. Tomorrow will be framing it up and if the
day allows, some application of walls. The sawmill has been moved to a new location so maybe I can include a photo or two of that as well. The recent addition of a 16 horse motor along with electric start has made sawing a lot more fun. I'm considering adding an electric
height control mechanism using a wheel chair motor since I now have a battery to operate it from.
Maybe a ramp will be in order as I have a 220 volt single cylinder diesel generator on wheels that would fit nicely inside the building and chug away inexpensively... It's pretty heavy and weighs at least 500 pounds so need to think about getting it to where it would sit. Maybe a window or exhaust chimney would be something to be considered as well. All in good time I guess...
Each base pad is made with a pair of 8x16x4 inch patio blocks with one 12 inch cement block for a riser. One needs to dig
a bit to get all four pads to the proper depth. Each pad is in about a foot from the outside of the building and a pair of 8x8
oak beams are placed across each pair of pads the long way of the building. Full two inch thick boards are laid flat over the
whole surface of the oak beams. The beauty of using a band saw sawmill is that these boards can be cut any width so one can make the
most of the logs available. Some are 6 inches wide and some are maybe 12 inches or more, it does not matter as long as
the whole surface is covered. My saw does not have a depth gauge but if one is doing a lot of sawing, you don't need one
as you get pretty good at thickness just by eye. OK, the deck is covered with 2 inch wood so I nailed it down with three pounds of four
inch pole barn nails. Four inch is plenty as one is nailing into white oak beams. I usually apply some wood preservative to all sides of these boards before assembly. I added a 6 mil piece of plastic I had left over from cement work and covered that with some 3/4 inch tongue and
groove plywood and screwed and nailed it down. It's amazing how nice and flat it gets even though there are aberrations in the boards underneath due to either warping or slight variations in thickness. I enjoy machining wood almost as much as metal so it's all good fun.
I have lost actual count but I have built over a half dozen of these buildings. Lumber is really expensive so cutting your own logs is
a great way to get what you want without getting a huge hole in your pocketbook. I generally spend about 300 dollars on an 8x12
building and most of the expense would be the plywood floor, some metal for the roof and some Torx screws and some nails.
Add a couple hundred for an insulated building. For the walls, I cut any width of board one inch thick and apply them vertically
to a frame made of 4x4 material. Battens are used on each vertical seam. If I want the building really tight, I will apply 30 pound felt
under the wall boards. If it gets insulated, I apply some 4 mil plastic before putting on the finishing boards in the inside covering the
insulation and then adding the battens for a classic look.
I have a good pile of eight foot long by one inch boards cut up so will be starting on the walls shortly. I'm using white pine mostly
along with some red pine and poplar thrown in for good measure. The smell of sawing white pine is a great thing and it imparts
a lasting aura which hangs on a long time.
This new building I am calling my energy shed as it will house several generators and a gas powered air compressor and
possibly some batteries and an inverter. It's one of my outpost hangouts so not interested in having monthly bills from the
power company. The shed is 20 feet from the main building so not a big job to bury a line from the shed to the building near by.

This is a pile of 6 foot one inch boards I will most likely use for roof boards. They need to get utilized as they have been
sitting on those saw horses for over a year now.
 This is an example of what I am presently building. It is a wood shed so just the basic uninsulated structure. I see I used poles for rafters and
This is an example of what I am presently building. It is a wood shed so just the basic uninsulated structure. I see I used poles for rafters anda ridge pole to hold them up. Maybe some deer antlers on the top would be in order although I'm not much into hunting.
As my new energy shed build gets off the ground, I will try to add a few photos for clarity. Tomorrow will be framing it up and if the
day allows, some application of walls. The sawmill has been moved to a new location so maybe I can include a photo or two of that as well. The recent addition of a 16 horse motor along with electric start has made sawing a lot more fun. I'm considering adding an electric
height control mechanism using a wheel chair motor since I now have a battery to operate it from.
Maybe a ramp will be in order as I have a 220 volt single cylinder diesel generator on wheels that would fit nicely inside the building and chug away inexpensively... It's pretty heavy and weighs at least 500 pounds so need to think about getting it to where it would sit. Maybe a window or exhaust chimney would be something to be considered as well. All in good time I guess...



