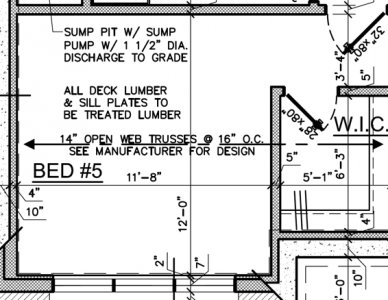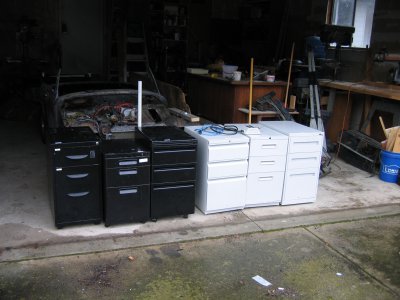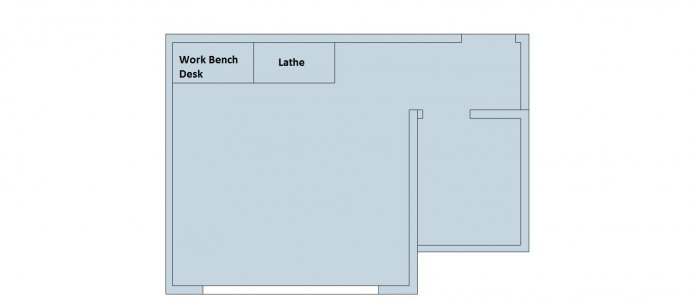Hello all,
I am in the process of building a new home and am going to build a workshop / modeling space in one of the bedrooms. I enjoy building models of all kinds including model railroad equipment for HO and G Scale. Lately I have been diving quickly into the Live Steam hobby and have many Live Steam engines which require periodic attention / maintenance. In addition I am going to start to get further into machining and plan to purchase a lathe, mill, and bandsaw in addition to a number of other tools beyond all the things I have today.
A few things about the space:
- It is a concrete floor
- Working space is 11'8" x 12'
- There will be a walk in closet for storage. I debated not having this framed in but believe I need to keep a closet for the bedroom for potential resale
- I have asked the builder to add in many outlets around the walls, have three per wall at this point
- Lighting will be cans augmented with additional lights mounted to workbenches
What I would like to attempt to do:
- I really like the Bedroom Machine Shop build that Wildo did: (https://www.hobby-machinist.com/threads/bedroom-machine-shop-build.41545/) including the bench top, I think I am going to attempt to build that
- I would like to have an assembly table on casters that I can set in the middle of the room so I can assemble from all sides
- Would like to put a small spray booth in for airbrushing
- Will be putting vacuum ports / suction for dust extraction around tools and paint booth
- Space for 3d printer
- As mentioned I like model railroading and the largest I plan to build here will be F gauge (1/22.5) so parts won't be huge
What I am working through
- I am struggling with Lathe and Mill purchase, I keep leaning toward PV-1030V as I want to limit bench space taken by lathe. Have not selected a mill. I have looked at Sherline and others; realize they all have their trade-offs
- Floor treatment, I will have vinyl flooring (looks like wood) in rest of basement
- How much of walls should have work benches around the sides
- Other things to consider
Purpose of this thread is to start to document what I am doing. Thoughts / suggestions are appreciated. I have attached a picture of the bedroom from the plans.
I am in the process of building a new home and am going to build a workshop / modeling space in one of the bedrooms. I enjoy building models of all kinds including model railroad equipment for HO and G Scale. Lately I have been diving quickly into the Live Steam hobby and have many Live Steam engines which require periodic attention / maintenance. In addition I am going to start to get further into machining and plan to purchase a lathe, mill, and bandsaw in addition to a number of other tools beyond all the things I have today.
A few things about the space:
- It is a concrete floor
- Working space is 11'8" x 12'
- There will be a walk in closet for storage. I debated not having this framed in but believe I need to keep a closet for the bedroom for potential resale
- I have asked the builder to add in many outlets around the walls, have three per wall at this point
- Lighting will be cans augmented with additional lights mounted to workbenches
What I would like to attempt to do:
- I really like the Bedroom Machine Shop build that Wildo did: (https://www.hobby-machinist.com/threads/bedroom-machine-shop-build.41545/) including the bench top, I think I am going to attempt to build that
- I would like to have an assembly table on casters that I can set in the middle of the room so I can assemble from all sides
- Would like to put a small spray booth in for airbrushing
- Will be putting vacuum ports / suction for dust extraction around tools and paint booth
- Space for 3d printer
- As mentioned I like model railroading and the largest I plan to build here will be F gauge (1/22.5) so parts won't be huge
What I am working through
- I am struggling with Lathe and Mill purchase, I keep leaning toward PV-1030V as I want to limit bench space taken by lathe. Have not selected a mill. I have looked at Sherline and others; realize they all have their trade-offs
- Floor treatment, I will have vinyl flooring (looks like wood) in rest of basement
- How much of walls should have work benches around the sides
- Other things to consider
Purpose of this thread is to start to document what I am doing. Thoughts / suggestions are appreciated. I have attached a picture of the bedroom from the plans.



