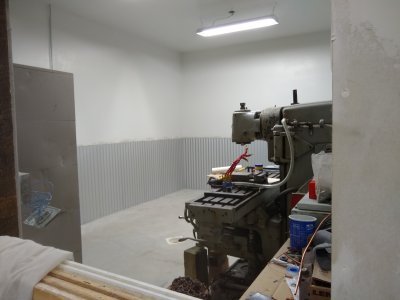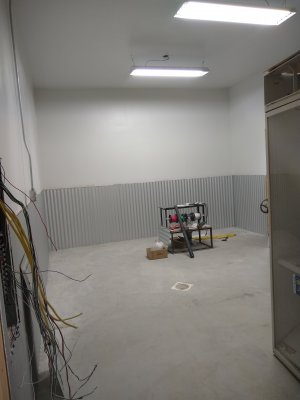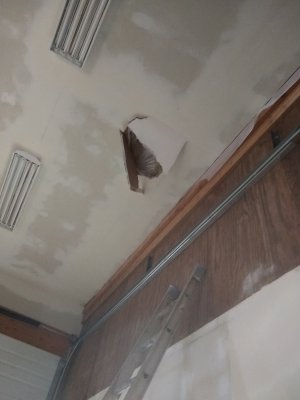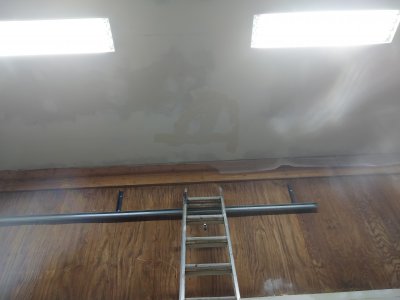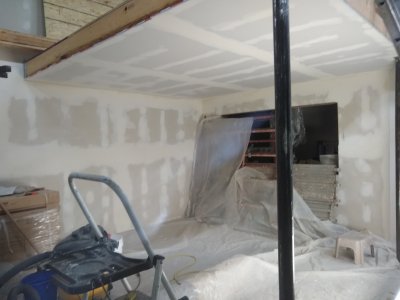- Joined
- Sep 2, 2013
- Messages
- 5,101
Getting the machine shop area ready for occupation. Finished prime/paint the walls/ceiling and got most of the metal wainscoting up. Next step is a 6" band of two layers of wood to hold the metal sheets in place, and for mounting electrical. The wood will also provide mounting for a 10" deep shelf around the perimeter of the room. Have my renter next door putting in an additional 6"of insulation in the attic for a total R- value of 57. When I was showing him how I wanted it installed, and after warning him to only stand on the truss chords, he managed to put his foot thru the ceiling so a little repair work needed there. Fortunately I already had all the sheet rock materials out for the ceiling area we had just insulated and rocked, so not too big a deal. He's been doing a good job since, and like most of us, some things just need to be learned the hard way. Cheers, Mike
